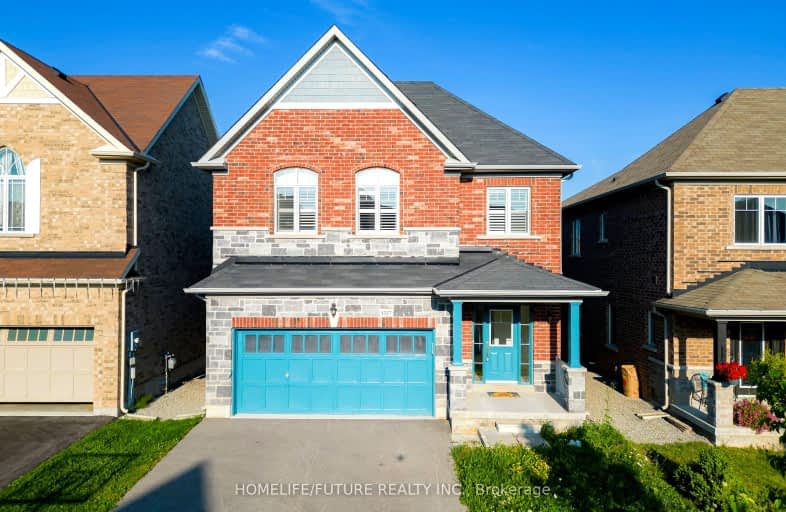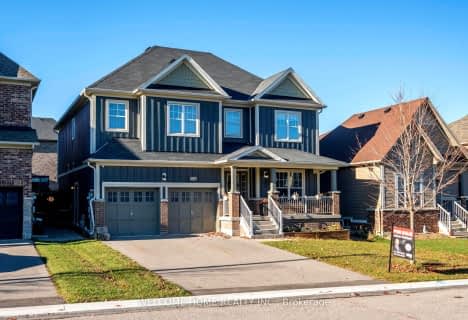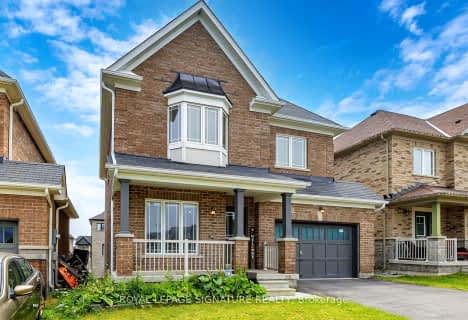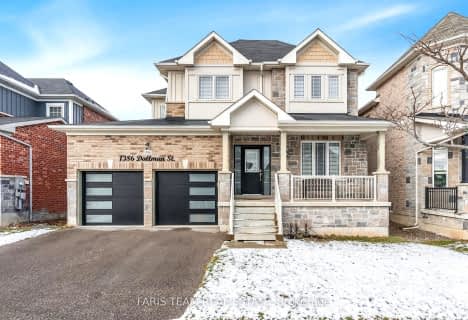Car-Dependent
- Almost all errands require a car.
Somewhat Bikeable
- Almost all errands require a car.

Lake Simcoe Public School
Elementary: PublicInnisfil Central Public School
Elementary: PublicKillarney Beach Public School
Elementary: PublicSt Francis of Assisi Elementary School
Elementary: CatholicHoly Cross Catholic School
Elementary: CatholicAlcona Glen Elementary School
Elementary: PublicBradford Campus
Secondary: PublicOur Lady of the Lake Catholic College High School
Secondary: CatholicKeswick High School
Secondary: PublicSt Peter's Secondary School
Secondary: CatholicNantyr Shores Secondary School
Secondary: PublicInnisdale Secondary School
Secondary: Public-
Innisfil Beach Park
676 Innisfil Beach Rd, Innisfil ON 6.02km -
Bayview Park
Bayview Ave (btw Bayview & Lowndes), Keswick ON 9.02km -
The Queensway Park
Barrie ON 11.01km
-
RBC Royal Bank
1501 Innisfil Beach Rd, Innisfil ON L9S 4B2 4.36km -
TD Canada Trust Branch and ATM
1054 Innisfil Beach Rd, Innisfil ON L9S 4T9 4.9km -
Pace Credit Union
1040 Innisfil Beach Rd, Innisfil ON L9S 2M5 4.92km
- 4 bath
- 4 bed
- 2000 sqft
1254 Harrington Street North, Innisfil, Ontario • L0L 1W0 • Lefroy
- 3 bath
- 4 bed
- 2500 sqft
1303 Broderick Street, Innisfil, Ontario • L9S 0P5 • Rural Innisfil














