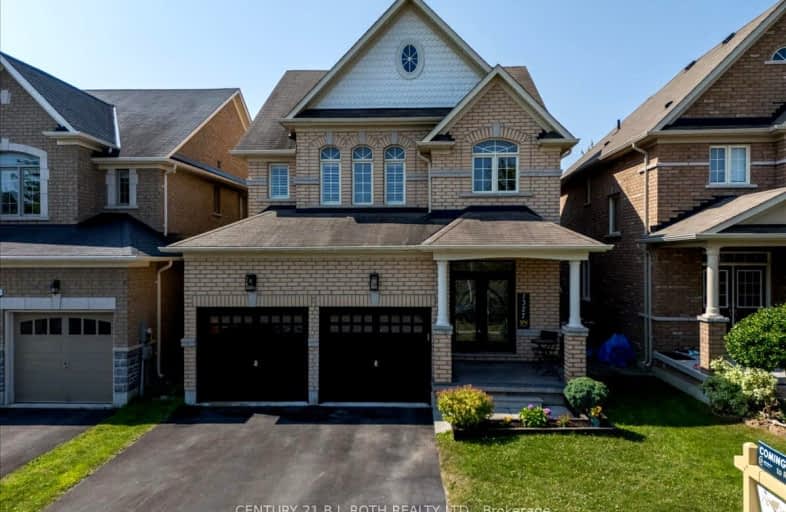Somewhat Walkable
- Some errands can be accomplished on foot.
60
/100

Lake Simcoe Public School
Elementary: Public
1.41 km
Killarney Beach Public School
Elementary: Public
5.68 km
St Francis of Assisi Elementary School
Elementary: Catholic
1.40 km
Holy Cross Catholic School
Elementary: Catholic
2.29 km
Goodfellow Public School
Elementary: Public
2.81 km
Alcona Glen Elementary School
Elementary: Public
0.38 km
Our Lady of the Lake Catholic College High School
Secondary: Catholic
13.60 km
Keswick High School
Secondary: Public
12.92 km
St Peter's Secondary School
Secondary: Catholic
7.73 km
Nantyr Shores Secondary School
Secondary: Public
1.05 km
Eastview Secondary School
Secondary: Public
13.12 km
Innisdale Secondary School
Secondary: Public
10.91 km
-
Innisfil Beach Park
676 Innisfil Beach Rd, Innisfil ON 3.08km -
Warrington Park
Innisfil ON 3.27km -
North Gwillimbury Park
Georgina ON 6.86km
-
TD Bank Financial Group
1054 Innisfil Beach Rd, Innisfil ON L9S 4T9 1.31km -
TD Canada Trust Branch and ATM
1054 Innisfil Beach Rd, Innisfil ON L9S 4T9 1.31km -
Scotiabank
688 Mapleview Dr E, Barrie ON L4N 0H6 6.49km














