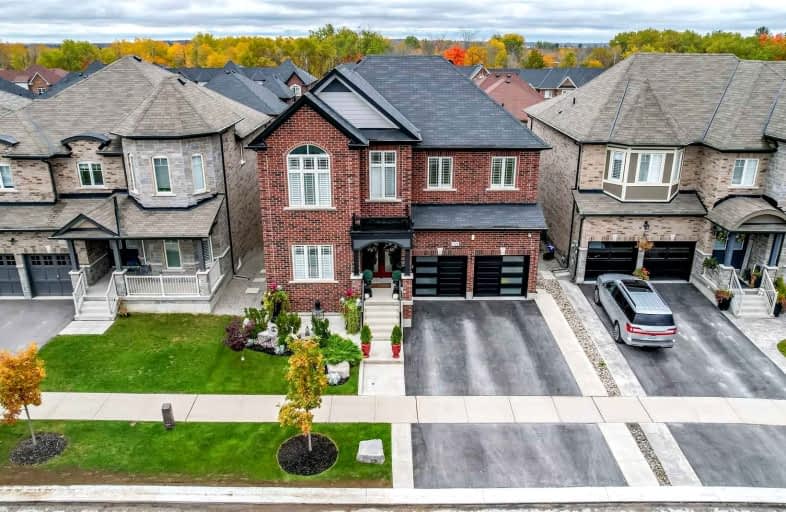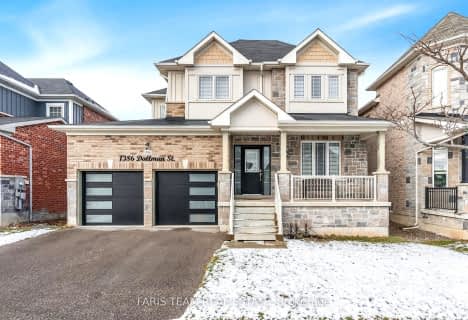
Lake Simcoe Public School
Elementary: Public
3.17 km
Innisfil Central Public School
Elementary: Public
3.00 km
Killarney Beach Public School
Elementary: Public
1.39 km
St Francis of Assisi Elementary School
Elementary: Catholic
3.85 km
Holy Cross Catholic School
Elementary: Catholic
6.01 km
Alcona Glen Elementary School
Elementary: Public
4.70 km
Bradford Campus
Secondary: Public
17.08 km
Our Lady of the Lake Catholic College High School
Secondary: Catholic
10.11 km
Keswick High School
Secondary: Public
9.64 km
St Peter's Secondary School
Secondary: Catholic
11.43 km
Nantyr Shores Secondary School
Secondary: Public
3.99 km
Innisdale Secondary School
Secondary: Public
14.13 km














