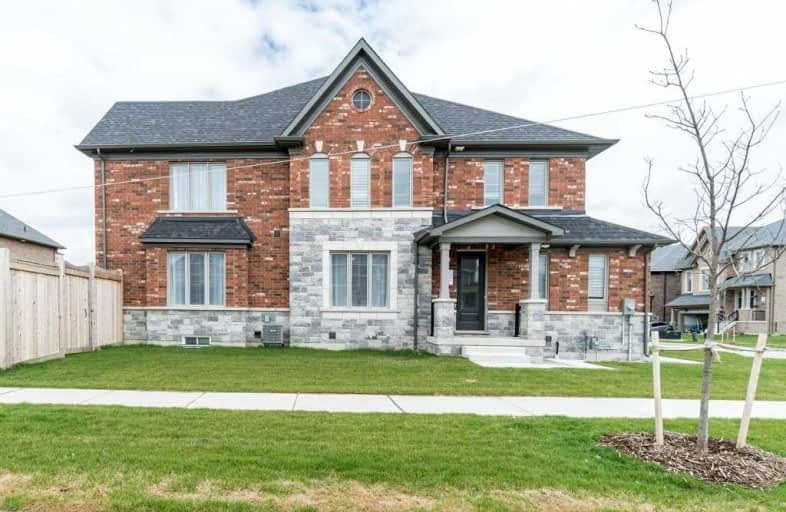Note: Property is not currently for sale or for rent.

-
Type: Att/Row/Twnhouse
-
Style: 2-Storey
-
Lot Size: 27.26 x 0 Feet
-
Age: 0-5 years
-
Taxes: $2,440 per year
-
Days on Site: 13 Days
-
Added: Sep 07, 2019 (1 week on market)
-
Updated:
-
Last Checked: 3 months ago
-
MLS®#: N4448200
-
Listed By: Re/max west realty inc., brokerage
Beautifully Upgraded Townhouse Like A Semi-Detached, Open Concept Living Space. All Brick/Stone Ext_w/O To Back Yard From The Kitchen! Extra Long 2 Car Parking Lot Connected To Garage W/Inside Entry. Covered Front Porch, Gorgeous Hardwood & Porcelain Tiles. 9 Ft. Ceilings. Upgraded Oak Staircases. Eat-In-Kitchen W/Upgraded Cabinets. Granite Counter Tops, Island W/Breakfast Bar & High-End Ss Appliances. Great Community With So Many Activities For Families.
Extras
All Existing Appliances, Water And Dryer, Electrical Light Fixtures, Furnace, Air Conditioner, Garage Door Remote Control.
Property Details
Facts for 1336 Lawson St, Innisfil
Status
Days on Market: 13
Last Status: Sold
Sold Date: May 26, 2019
Closed Date: Jul 25, 2019
Expiry Date: Aug 13, 2019
Sold Price: $558,000
Unavailable Date: May 26, 2019
Input Date: May 13, 2019
Prior LSC: Listing with no contract changes
Property
Status: Sale
Property Type: Att/Row/Twnhouse
Style: 2-Storey
Age: 0-5
Area: Innisfil
Community: Alcona
Availability Date: Asap
Inside
Bedrooms: 4
Bathrooms: 3
Kitchens: 1
Rooms: 9
Den/Family Room: Yes
Air Conditioning: Central Air
Fireplace: No
Washrooms: 3
Building
Basement: Full
Basement 2: Unfinished
Heat Type: Forced Air
Heat Source: Gas
Exterior: Brick
Exterior: Concrete
Water Supply: Municipal
Special Designation: Unknown
Parking
Driveway: Private
Garage Spaces: 1
Garage Type: Built-In
Covered Parking Spaces: 2
Total Parking Spaces: 3
Fees
Tax Year: 2018
Tax Legal Description: Part Of Block34,Pl 51M1105,Pt 1-2 Pl 51E41185
Taxes: $2,440
Land
Cross Street: Innisfil Beach Rd/We
Municipality District: Innisfil
Fronting On: East
Pool: None
Sewer: Sewers
Lot Frontage: 27.26 Feet
Additional Media
- Virtual Tour: https://unbranded.youriguide.com/1336_lawson_st_innisfil_on
Rooms
Room details for 1336 Lawson St, Innisfil
| Type | Dimensions | Description |
|---|---|---|
| Living Main | 3.78 x 6.12 | Hardwood Floor, Combined W/Dining, Large Window |
| Dining Main | 4.08 x 5.07 | Hardwood Floor, Large Window |
| Kitchen Main | 2.32 x 3.71 | Porcelain Floor, Combined W/Dining, W/O To Yard |
| Breakfast Main | 2.32 x 2.81 | Porcelain Floor, Combined W/Kitchen, W/O To Yard |
| Office Main | 2.63 x 3.01 | Hardwood Floor, Large Window |
| Master 2nd | 3.94 x 6.22 | Broadloom, W/I Closet, 4 Pc Bath |
| 2nd Br 2nd | 3.09 x 3.49 | Broadloom, Closet |
| 3rd Br 2nd | 2.76 x 3.44 | Broadloom, Closet |
| 4th Br 2nd | 2.92 x 3.42 | Broadloom, Closet |
| Laundry Bsmt | 2.48 x 6.17 | |
| Rec Bsmt | 6.23 x 10.19 |
| XXXXXXXX | XXX XX, XXXX |
XXXX XXX XXXX |
$XXX,XXX |
| XXX XX, XXXX |
XXXXXX XXX XXXX |
$XXX,XXX |
| XXXXXXXX XXXX | XXX XX, XXXX | $558,000 XXX XXXX |
| XXXXXXXX XXXXXX | XXX XX, XXXX | $564,999 XXX XXXX |

Lake Simcoe Public School
Elementary: PublicKillarney Beach Public School
Elementary: PublicSt Francis of Assisi Elementary School
Elementary: CatholicHoly Cross Catholic School
Elementary: CatholicGoodfellow Public School
Elementary: PublicAlcona Glen Elementary School
Elementary: PublicOur Lady of the Lake Catholic College High School
Secondary: CatholicKeswick High School
Secondary: PublicSt Peter's Secondary School
Secondary: CatholicNantyr Shores Secondary School
Secondary: PublicEastview Secondary School
Secondary: PublicInnisdale Secondary School
Secondary: Public

