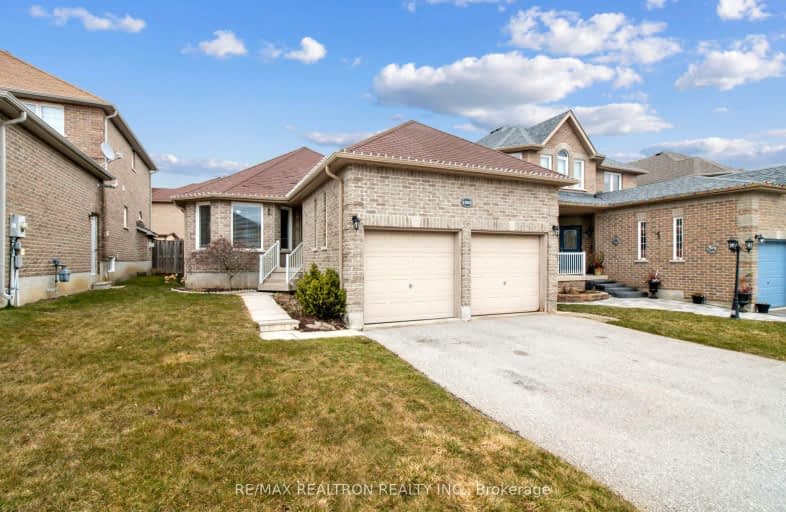Somewhat Walkable
- Some errands can be accomplished on foot.
57
/100
Somewhat Bikeable
- Most errands require a car.
30
/100

Lake Simcoe Public School
Elementary: Public
1.25 km
Killarney Beach Public School
Elementary: Public
5.68 km
St Francis of Assisi Elementary School
Elementary: Catholic
1.08 km
Holy Cross Catholic School
Elementary: Catholic
2.03 km
Goodfellow Public School
Elementary: Public
2.59 km
Alcona Glen Elementary School
Elementary: Public
0.39 km
Our Lady of the Lake Catholic College High School
Secondary: Catholic
13.38 km
Keswick High School
Secondary: Public
12.68 km
St Peter's Secondary School
Secondary: Catholic
8.00 km
Nantyr Shores Secondary School
Secondary: Public
0.72 km
Eastview Secondary School
Secondary: Public
13.33 km
Innisdale Secondary School
Secondary: Public
11.22 km
-
Innisfil Beach Park
676 Innisfil Beach Rd, Innisfil ON 2.76km -
North Gwillimbury Park
6.52km -
The Queensway Park
Barrie ON 7.15km
-
Scotiabank
1161 Innisfil Beach Rd, Innisfil ON L9S 4Y8 0.56km -
TD Canada Trust Branch and ATM
2101 Innisfil Beach Rd, Innisfil ON L9S 1A1 3.61km -
Scotiabank
688 Mapleview Dr E, Barrie ON L4N 0H6 6.75km














