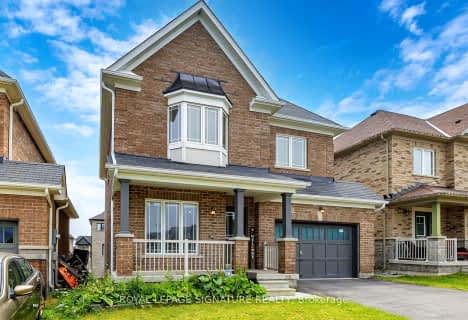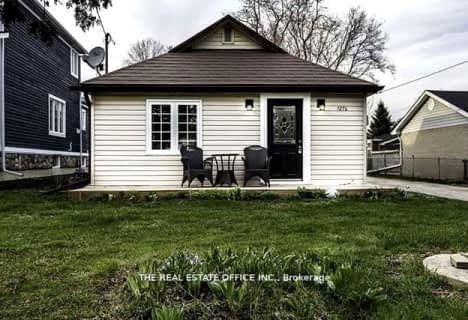Car-Dependent
- Almost all errands require a car.
0
/100
Somewhat Bikeable
- Almost all errands require a car.
23
/100

Lake Simcoe Public School
Elementary: Public
3.35 km
Innisfil Central Public School
Elementary: Public
2.94 km
Killarney Beach Public School
Elementary: Public
1.21 km
St Francis of Assisi Elementary School
Elementary: Catholic
4.03 km
Holy Cross Catholic School
Elementary: Catholic
6.19 km
Alcona Glen Elementary School
Elementary: Public
4.87 km
Bradford Campus
Secondary: Public
16.90 km
Our Lady of the Lake Catholic College High School
Secondary: Catholic
10.03 km
Keswick High School
Secondary: Public
9.58 km
St Peter's Secondary School
Secondary: Catholic
11.56 km
Nantyr Shores Secondary School
Secondary: Public
4.17 km
Innisdale Secondary School
Secondary: Public
14.23 km
-
Warrington Park
Innisfil ON 6.33km -
North Gwillimbury Park
Georgina ON 6.35km -
Innisfil Centennial Park
Innisfil ON 6.85km
-
Scotiabank
1161 Innisfil Beach Rd, Innisfil ON L9S 4Y8 4.94km -
TD Bank Financial Group
1054 Innisfil Beach Rd, Innisfil ON L9S 4T9 5.19km -
TD Canada Trust Branch and ATM
1054 Innisfil Beach Rd, Innisfil ON L9S 4T9 5.19km








