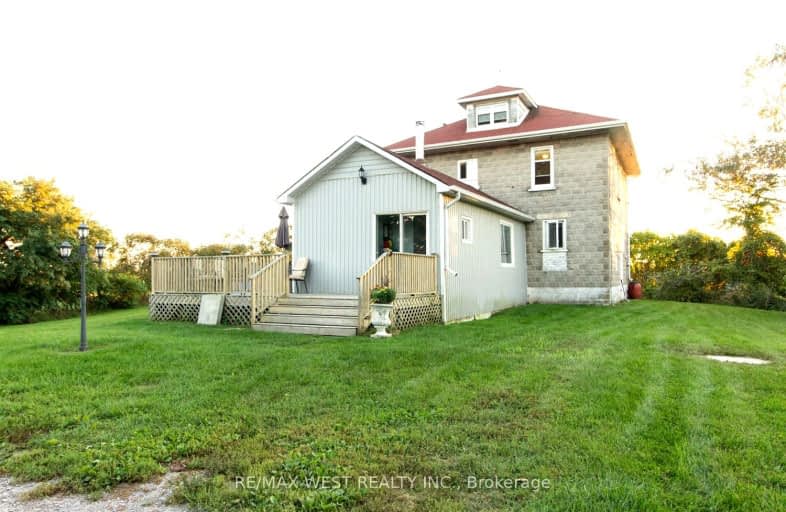Car-Dependent
- Almost all errands require a car.
10
/100
Somewhat Bikeable
- Most errands require a car.
28
/100

Fenelon Twp Public School
Elementary: Public
13.21 km
St. John Paul II Catholic Elementary School
Elementary: Catholic
21.64 km
Ridgewood Public School
Elementary: Public
11.59 km
Dunsford District Elementary School
Elementary: Public
17.15 km
Lady Mackenzie Public School
Elementary: Public
12.28 km
Langton Public School
Elementary: Public
7.00 km
St. Thomas Aquinas Catholic Secondary School
Secondary: Catholic
25.91 km
Brock High School
Secondary: Public
32.46 km
Fenelon Falls Secondary School
Secondary: Public
5.47 km
Lindsay Collegiate and Vocational Institute
Secondary: Public
23.44 km
I E Weldon Secondary School
Secondary: Public
23.29 km
Port Perry High School
Secondary: Public
52.57 km
-
Garnet Graham Beach Park
Fenelon Falls ON K0M 1N0 4.87km -
Bobcaygeon Agriculture Park
Mansfield St, Bobcaygeon ON K0M 1A0 19.87km -
Riverview Park
Bobcaygeon ON 21.3km
-
TD Bank Financial Group
49 Colbourne St, Fenelon Falls ON K0M 1N0 5.33km -
BMO Bank of Montreal
39 Colborne St, Fenelon Falls ON K0M 1N0 5.33km -
CIBC
37 Colborne St, Fenelon Falls ON K0M 1N0 5.34km


