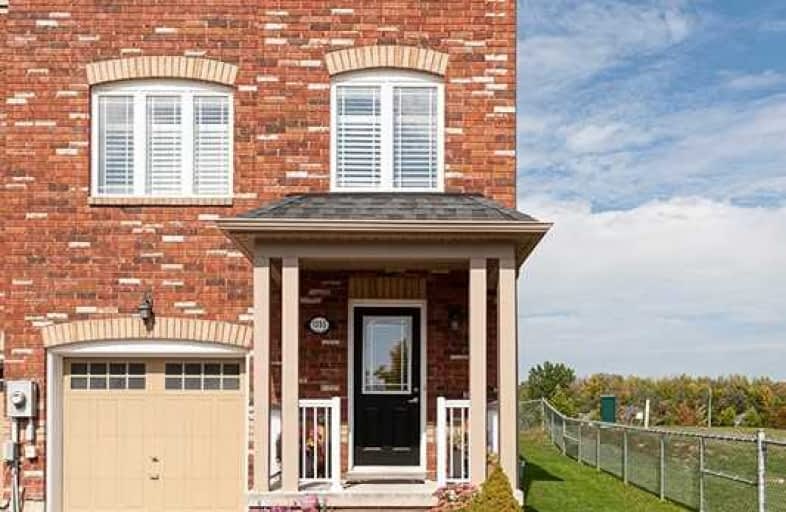
Lake Simcoe Public School
Elementary: Public
1.74 km
Sunnybrae Public School
Elementary: Public
4.46 km
St Francis of Assisi Elementary School
Elementary: Catholic
1.46 km
Holy Cross Catholic School
Elementary: Catholic
1.77 km
Goodfellow Public School
Elementary: Public
2.27 km
Alcona Glen Elementary School
Elementary: Public
0.18 km
Our Lady of the Lake Catholic College High School
Secondary: Catholic
13.82 km
Keswick High School
Secondary: Public
13.11 km
St Peter's Secondary School
Secondary: Catholic
7.62 km
Nantyr Shores Secondary School
Secondary: Public
1.12 km
Eastview Secondary School
Secondary: Public
12.88 km
Innisdale Secondary School
Secondary: Public
10.89 km



