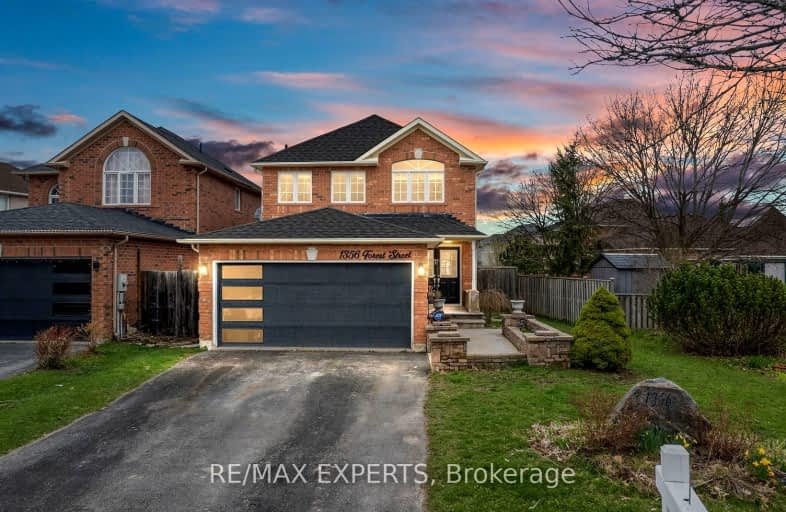Car-Dependent
- Almost all errands require a car.
7
/100
Somewhat Bikeable
- Almost all errands require a car.
18
/100

Lake Simcoe Public School
Elementary: Public
0.79 km
Killarney Beach Public School
Elementary: Public
4.65 km
St Francis of Assisi Elementary School
Elementary: Catholic
1.37 km
Holy Cross Catholic School
Elementary: Catholic
3.09 km
Goodfellow Public School
Elementary: Public
3.66 km
Alcona Glen Elementary School
Elementary: Public
1.38 km
Our Lady of the Lake Catholic College High School
Secondary: Catholic
12.80 km
Keswick High School
Secondary: Public
12.17 km
St Peter's Secondary School
Secondary: Catholic
8.46 km
Nantyr Shores Secondary School
Secondary: Public
1.18 km
Eastview Secondary School
Secondary: Public
13.99 km
Innisdale Secondary School
Secondary: Public
11.50 km
-
Innisfil Beach Park
676 Innisfil Beach Rd, Innisfil ON 3.66km -
The Queensway Park
Barrie ON 7.88km -
Hurst Park
Barrie ON 8.88km
-
RBC Royal Bank
1501 Innisfil Beach Rd, Innisfil ON L9S 4B2 1.22km -
TD Canada Trust Branch and ATM
1054 Innisfil Beach Rd, Innisfil ON L9S 4T9 2.02km -
Pace Credit Union
1040 Innisfil Beach Rd, Innisfil ON L9S 2M5 2.08km














