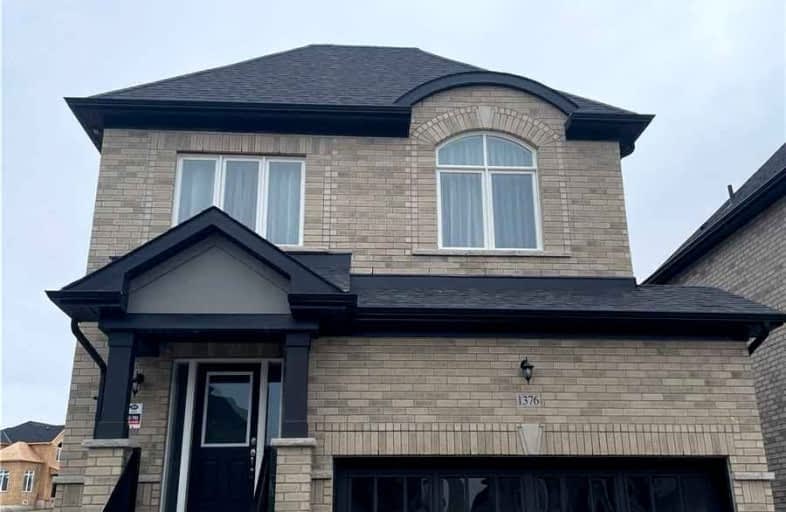Car-Dependent
- Almost all errands require a car.
Somewhat Bikeable
- Almost all errands require a car.

Lake Simcoe Public School
Elementary: PublicInnisfil Central Public School
Elementary: PublicKillarney Beach Public School
Elementary: PublicSt Francis of Assisi Elementary School
Elementary: CatholicHoly Cross Catholic School
Elementary: CatholicAlcona Glen Elementary School
Elementary: PublicBradford Campus
Secondary: PublicOur Lady of the Lake Catholic College High School
Secondary: CatholicKeswick High School
Secondary: PublicSt Peter's Secondary School
Secondary: CatholicNantyr Shores Secondary School
Secondary: PublicInnisdale Secondary School
Secondary: Public-
Innisfil Beach Park
676 Innisfil Beach Rd, Innisfil ON 6.24km -
Bayview Park
Bayview Ave (btw Bayview & Lowndes), Keswick ON 8.95km -
Elmwood Park, Lake Simcoe
Georgina ON 10.18km
-
Scotiabank
1161 Innisfil Beach Rd, Innisfil ON L9S 4Y8 4.86km -
Pace Credit Union
1040 Innisfil Beach Rd, Innisfil ON L9S 2M5 5.14km -
CIBC
24 the Queensway S, Keswick ON L4P 1Y9 7.82km
- 1 bath
- 4 bed
- 700 sqft
1274 Killarney Beach Road South, Innisfil, Ontario • L0L 1W0 • Lefroy










