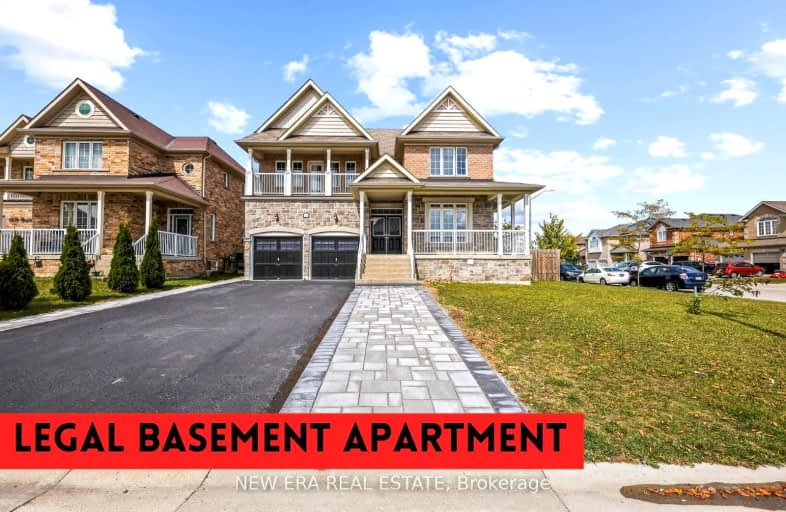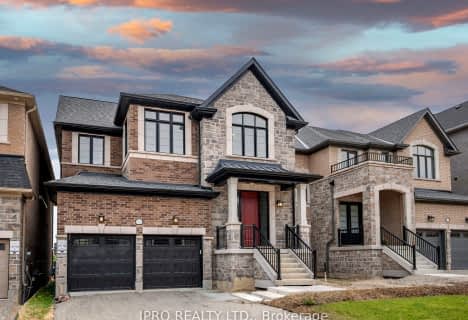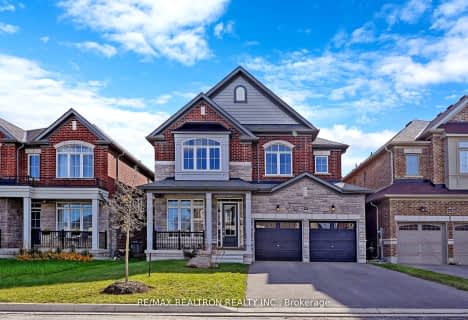Somewhat Walkable
- Some errands can be accomplished on foot.
52
/100
Somewhat Bikeable
- Most errands require a car.
29
/100

Lake Simcoe Public School
Elementary: Public
1.41 km
Killarney Beach Public School
Elementary: Public
5.50 km
St Francis of Assisi Elementary School
Elementary: Catholic
1.55 km
Holy Cross Catholic School
Elementary: Catholic
2.57 km
Goodfellow Public School
Elementary: Public
3.09 km
Alcona Glen Elementary School
Elementary: Public
0.65 km
Our Lady of the Lake Catholic College High School
Secondary: Catholic
13.59 km
Keswick High School
Secondary: Public
12.93 km
St Peter's Secondary School
Secondary: Catholic
7.70 km
Nantyr Shores Secondary School
Secondary: Public
1.21 km
Eastview Secondary School
Secondary: Public
13.16 km
Innisdale Secondary School
Secondary: Public
10.83 km
-
The Queensway Park
Barrie ON 7.03km -
North Gwillimbury Park
7.01km -
The Park
Madelaine Dr, Barrie ON 7.68km
-
Scotiabank
1161 Innisfil Beach Rd, Innisfil ON L9S 4Y8 1.13km -
TD Bank Financial Group
1054 Innisfil Beach Rd, Innisfil ON L9S 4T9 1.59km -
TD Canada Trust Branch and ATM
2101 Innisfil Beach Rd, Innisfil ON L9S 1A1 3km














