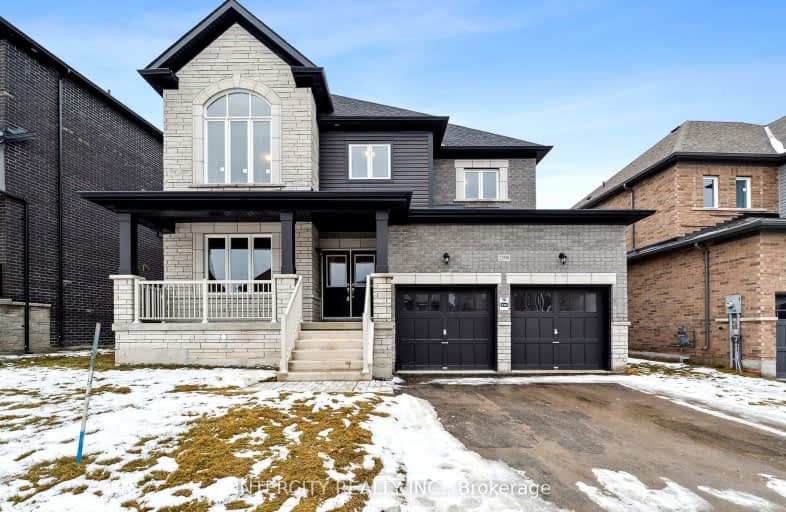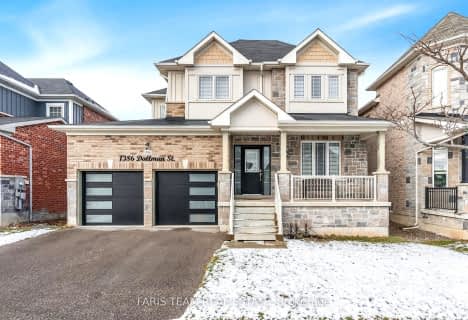Car-Dependent
- Almost all errands require a car.
1
/100
Somewhat Bikeable
- Almost all errands require a car.
23
/100

Lake Simcoe Public School
Elementary: Public
3.30 km
Innisfil Central Public School
Elementary: Public
2.68 km
Killarney Beach Public School
Elementary: Public
1.25 km
St Francis of Assisi Elementary School
Elementary: Catholic
4.01 km
Holy Cross Catholic School
Elementary: Catholic
6.16 km
Alcona Glen Elementary School
Elementary: Public
4.77 km
Bradford Campus
Secondary: Public
17.00 km
Our Lady of the Lake Catholic College High School
Secondary: Catholic
10.30 km
Keswick High School
Secondary: Public
9.86 km
St Peter's Secondary School
Secondary: Catholic
11.34 km
Nantyr Shores Secondary School
Secondary: Public
4.12 km
Innisdale Secondary School
Secondary: Public
13.98 km
-
Innisfil Beach Park
676 Innisfil Beach Rd, Innisfil ON 6.3km -
North Gwillimbury Park
6.58km -
Whipper Watson Park
Georgina ON 8.76km
-
TD Bank Financial Group
1054 Innisfil Beach Rd, Innisfil ON L9S 4T9 5.14km -
BMO Bank of Montreal
2098 Commerce Park Dr, Innisfil ON L9S 4A3 8.89km -
RBC Royal Bank
902 Lockhart Rd, Innisfil ON L9S 4V2 9.43km














