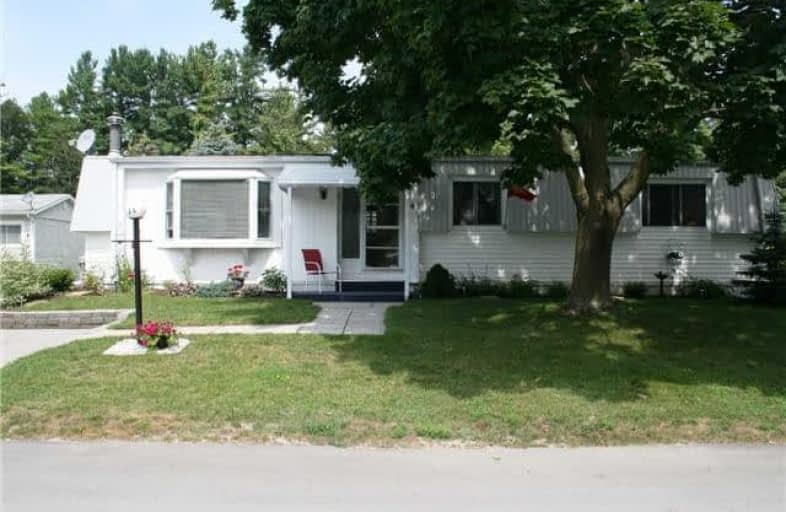Sold on Aug 17, 2017
Note: Property is not currently for sale or for rent.

-
Type: Mobile/Trailer
-
Style: Bungalow
-
Size: 1100 sqft
-
Lot Size: 0 x 0
-
Age: 16-30 years
-
Taxes: $500 per year
-
Days on Site: 1 Days
-
Added: Sep 07, 2019 (1 day on market)
-
Updated:
-
Last Checked: 3 months ago
-
MLS®#: N3901326
-
Listed By: Re/max all-stars realty inc., brokerage
Great Retirement Property In Beautiful Sandy Cove Acres. Gally Style Kichen W/ New Fridge And Stove Bright Living And Family Rms With Electric & Gas Fireplaces. 12X24 Back Deck Large Garden Shed. Fees 702 Includes, Water, Sewage, Snow Removal, Common Ground Maintenance, Common Building Maintenance & Taxes
Extras
New Awning On Front Deck, New Front Screen Door, New Fridge & Stove
Property Details
Facts for 14 Sunset Drive, Innisfil
Status
Days on Market: 1
Last Status: Sold
Sold Date: Aug 17, 2017
Closed Date: Sep 25, 2017
Expiry Date: Nov 11, 2017
Sold Price: $175,000
Unavailable Date: Aug 17, 2017
Input Date: Aug 16, 2017
Prior LSC: Listing with no contract changes
Property
Status: Sale
Property Type: Mobile/Trailer
Style: Bungalow
Size (sq ft): 1100
Age: 16-30
Area: Innisfil
Community: Rural Innisfil
Availability Date: Tba
Inside
Bedrooms: 2
Bathrooms: 2
Kitchens: 1
Rooms: 8
Den/Family Room: Yes
Air Conditioning: Central Air
Fireplace: Yes
Laundry Level: Main
Washrooms: 2
Utilities
Electricity: Yes
Gas: Yes
Cable: Yes
Telephone: Yes
Building
Basement: Crawl Space
Heat Type: Forced Air
Heat Source: Gas
Exterior: Vinyl Siding
UFFI: No
Water Supply: Municipal
Special Designation: Landlease
Other Structures: Garden Shed
Retirement: Y
Parking
Driveway: Private
Garage Type: None
Covered Parking Spaces: 2
Total Parking Spaces: 2
Fees
Tax Year: 2016
Tax Legal Description: <.50
Taxes: $500
Highlights
Feature: Beach
Feature: Golf
Feature: Park
Land
Cross Street: Main & 25th Sideroad
Municipality District: Innisfil
Fronting On: North
Pool: None
Sewer: Sewers
Lot Irregularities: Land Lease
Acres: < .50
Rooms
Room details for 14 Sunset Drive, Innisfil
| Type | Dimensions | Description |
|---|---|---|
| Living Main | 4.20 x 6.40 | Bay Window |
| Family Main | 3.35 x 5.70 | Gas Fireplace, W/O To Deck |
| Kitchen Main | 2.44 x 4.60 | |
| Bathroom Main | - | 2 Pc Bath |
| Bathroom Main | - | 4 Pc Bath |
| Master Main | 3.05 x 3.66 | W/I Closet |
| 2nd Br Main | 2.44 x 2.66 | |
| Laundry Main | - |
| XXXXXXXX | XXX XX, XXXX |
XXXX XXX XXXX |
$XXX,XXX |
| XXX XX, XXXX |
XXXXXX XXX XXXX |
$XXX,XXX |
| XXXXXXXX XXXX | XXX XX, XXXX | $175,000 XXX XXXX |
| XXXXXXXX XXXXXX | XXX XX, XXXX | $179,900 XXX XXXX |

St Francis of Assisi Elementary School
Elementary: CatholicHoly Cross Catholic School
Elementary: CatholicHyde Park Public School
Elementary: PublicGoodfellow Public School
Elementary: PublicSaint Gabriel the Archangel Catholic School
Elementary: CatholicAlcona Glen Elementary School
Elementary: PublicSt Joseph's Separate School
Secondary: CatholicBarrie North Collegiate Institute
Secondary: PublicSt Peter's Secondary School
Secondary: CatholicNantyr Shores Secondary School
Secondary: PublicEastview Secondary School
Secondary: PublicInnisdale Secondary School
Secondary: Public

