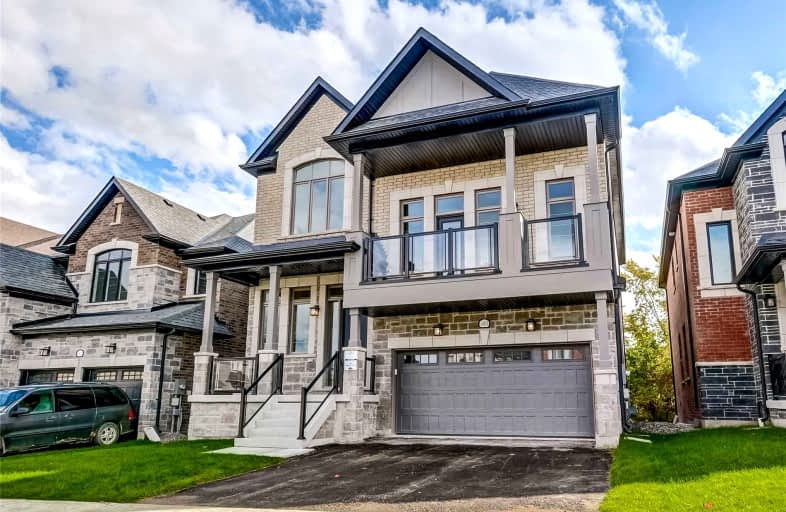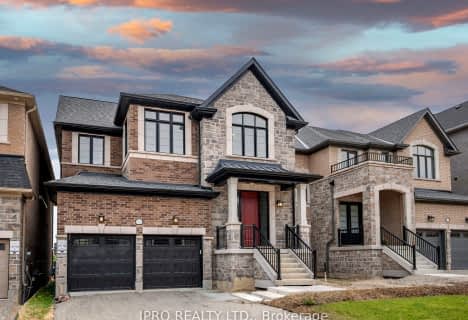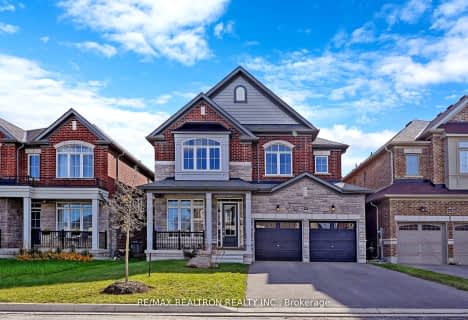
Lake Simcoe Public School
Elementary: Public
0.98 km
Killarney Beach Public School
Elementary: Public
5.24 km
St Francis of Assisi Elementary School
Elementary: Catholic
1.15 km
Holy Cross Catholic School
Elementary: Catholic
2.51 km
Goodfellow Public School
Elementary: Public
3.08 km
Alcona Glen Elementary School
Elementary: Public
0.78 km
Our Lady of the Lake Catholic College High School
Secondary: Catholic
13.17 km
Keswick High School
Secondary: Public
12.50 km
St Peter's Secondary School
Secondary: Catholic
8.13 km
Nantyr Shores Secondary School
Secondary: Public
0.84 km
Eastview Secondary School
Secondary: Public
13.56 km
Innisdale Secondary School
Secondary: Public
11.27 km














