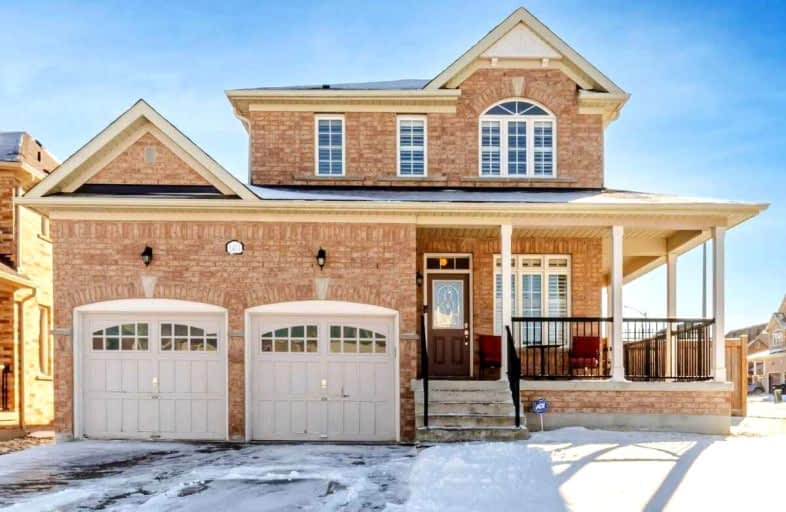Car-Dependent
- Almost all errands require a car.
3
/100
Somewhat Bikeable
- Most errands require a car.
30
/100

Lake Simcoe Public School
Elementary: Public
1.56 km
Sunnybrae Public School
Elementary: Public
4.15 km
St Francis of Assisi Elementary School
Elementary: Catholic
1.74 km
Holy Cross Catholic School
Elementary: Catholic
2.70 km
Goodfellow Public School
Elementary: Public
3.21 km
Alcona Glen Elementary School
Elementary: Public
0.77 km
Simcoe Alternative Secondary School
Secondary: Public
12.83 km
Keswick High School
Secondary: Public
13.07 km
St Peter's Secondary School
Secondary: Catholic
7.56 km
Nantyr Shores Secondary School
Secondary: Public
1.40 km
Eastview Secondary School
Secondary: Public
13.04 km
Innisdale Secondary School
Secondary: Public
10.67 km
-
Innisfil Beach Park
676 Innisfil Beach Rd, Innisfil ON 3.53km -
The Queensway Park
Barrie ON 6.93km -
The Park
Madelaine Dr, Barrie ON 7.53km
-
TD Bank Financial Group
1054 Innisfil Beach Rd, Innisfil ON L9S 4T9 1.75km -
TD Bank Financial Group
945 Innisfil Beach Rd, Innisfil ON L9S 1V3 2.19km -
CIBC
7364 Yonge St, Innisfil ON L9S 2M6 3.37km














