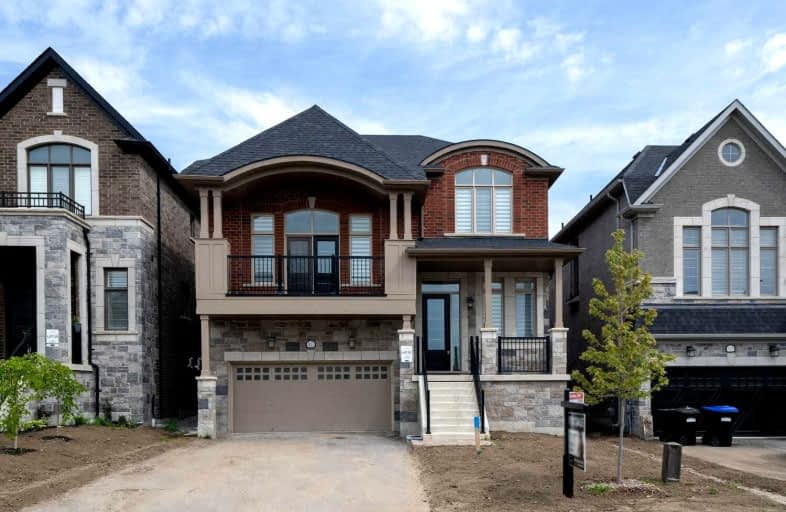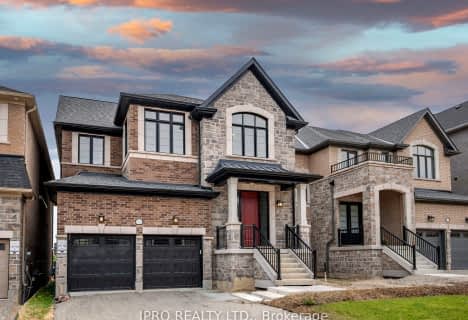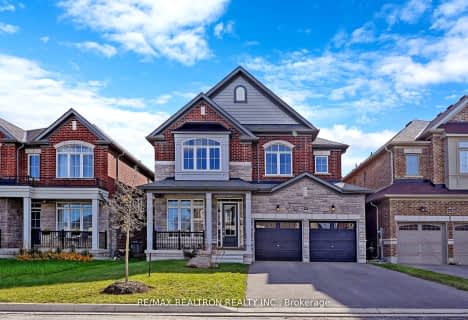
Lake Simcoe Public School
Elementary: Public
1.17 km
Killarney Beach Public School
Elementary: Public
5.30 km
St Francis of Assisi Elementary School
Elementary: Catholic
1.38 km
Holy Cross Catholic School
Elementary: Catholic
2.62 km
Goodfellow Public School
Elementary: Public
3.16 km
Alcona Glen Elementary School
Elementary: Public
0.77 km
Our Lady of the Lake Catholic College High School
Secondary: Catholic
13.35 km
Keswick High School
Secondary: Public
12.69 km
St Peter's Secondary School
Secondary: Catholic
7.94 km
Nantyr Shores Secondary School
Secondary: Public
1.06 km
Eastview Secondary School
Secondary: Public
13.40 km
Innisdale Secondary School
Secondary: Public
11.05 km














