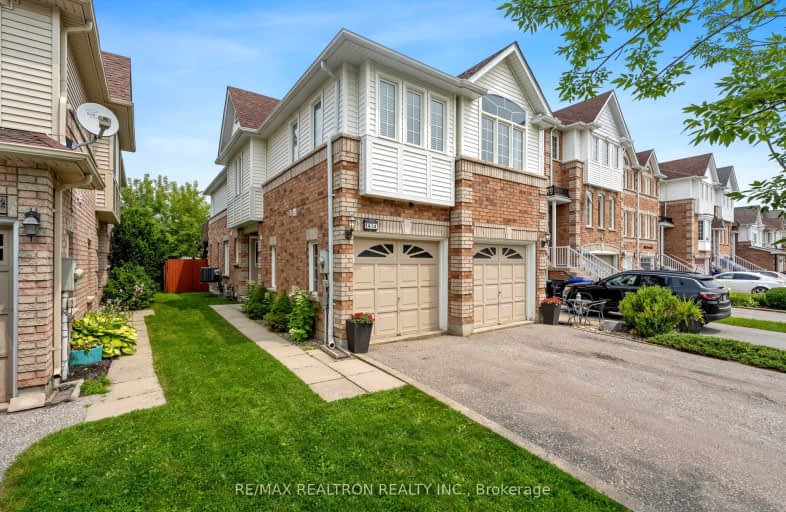Car-Dependent
- Almost all errands require a car.
6
/100
Somewhat Bikeable
- Almost all errands require a car.
22
/100

Lake Simcoe Public School
Elementary: Public
0.98 km
Killarney Beach Public School
Elementary: Public
4.73 km
St Francis of Assisi Elementary School
Elementary: Catholic
1.52 km
Holy Cross Catholic School
Elementary: Catholic
3.13 km
Goodfellow Public School
Elementary: Public
3.69 km
Alcona Glen Elementary School
Elementary: Public
1.35 km
Our Lady of the Lake Catholic College High School
Secondary: Catholic
12.98 km
Keswick High School
Secondary: Public
12.35 km
St Peter's Secondary School
Secondary: Catholic
8.29 km
Nantyr Shores Secondary School
Secondary: Public
1.30 km
Eastview Secondary School
Secondary: Public
13.84 km
Innisdale Secondary School
Secondary: Public
11.31 km



