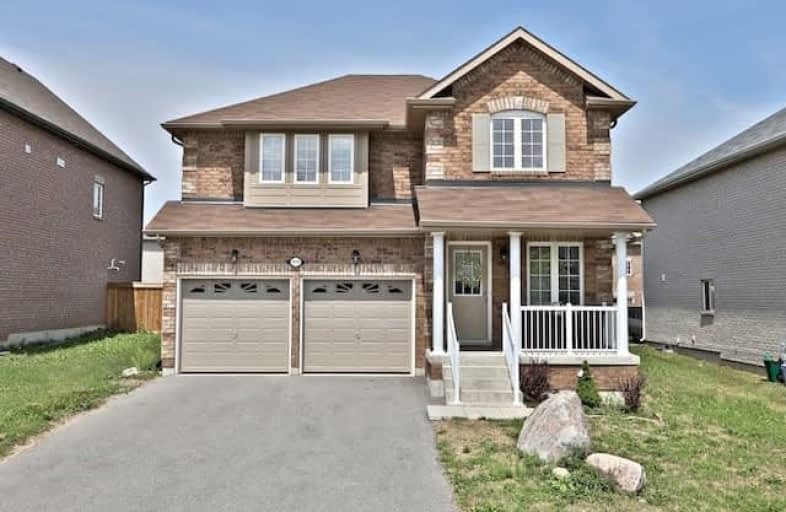Sold on Oct 11, 2018
Note: Property is not currently for sale or for rent.

-
Type: Detached
-
Style: 2-Storey
-
Size: 2000 sqft
-
Lot Size: 49.21 x 117.49 Feet
-
Age: 0-5 years
-
Taxes: $4,200 per year
-
Days on Site: 70 Days
-
Added: Sep 07, 2019 (2 months on market)
-
Updated:
-
Last Checked: 3 months ago
-
MLS®#: N4208690
-
Listed By: Royal lepage your community realty, brokerage
Fantastic Bright And Spacious 4 Bedroom Detached Home In The Growing Community Of Alcona. This Home Features, Hardwood Floors,Oak Stairs Stone Counter Top And Glass Back Splash In The Kitchen., The Perfect Family Home In A New Young Neighborhood. Minutes To The Beach, Parks, Hwy 400, Shopping & Great Schools.
Extras
All Elf's,All Window Coverings,Fridge, Stove,Dishwasher, Washer/Dryer, Cac Buyer To Verify All Measurements And Taxes.
Property Details
Facts for 1418 Kellough Street, Innisfil
Status
Days on Market: 70
Last Status: Sold
Sold Date: Oct 11, 2018
Closed Date: Nov 02, 2018
Expiry Date: Oct 31, 2018
Sold Price: $555,000
Unavailable Date: Oct 11, 2018
Input Date: Aug 02, 2018
Property
Status: Sale
Property Type: Detached
Style: 2-Storey
Size (sq ft): 2000
Age: 0-5
Area: Innisfil
Community: Alcona
Availability Date: 30-90
Inside
Bedrooms: 4
Bathrooms: 3
Kitchens: 1
Rooms: 7
Den/Family Room: Yes
Air Conditioning: Central Air
Fireplace: No
Laundry Level: Upper
Central Vacuum: N
Washrooms: 3
Utilities
Electricity: Yes
Gas: Yes
Cable: Yes
Telephone: Yes
Building
Basement: Unfinished
Heat Type: Forced Air
Heat Source: Gas
Exterior: Brick
Elevator: N
UFFI: No
Energy Certificate: N
Water Supply: Municipal
Special Designation: Unknown
Retirement: N
Parking
Driveway: Private
Garage Spaces: 2
Garage Type: Attached
Covered Parking Spaces: 2
Total Parking Spaces: 4
Fees
Tax Year: 2018
Tax Legal Description: Lot 77, Plan 51M987 Subject To An Easement For Ent
Taxes: $4,200
Highlights
Feature: Beach
Feature: Park
Feature: School
Land
Cross Street: Innisfil Beach Rd/We
Municipality District: Innisfil
Fronting On: South
Pool: None
Sewer: Sewers
Lot Depth: 117.49 Feet
Lot Frontage: 49.21 Feet
Acres: < .50
Zoning: See Virtual Tour
Waterfront: None
Additional Media
- Virtual Tour: http://1418kelloughstreet.com/mls
Rooms
Room details for 1418 Kellough Street, Innisfil
| Type | Dimensions | Description |
|---|---|---|
| Dining Flat | 3.65 x 3.07 | Hardwood Floor |
| Living Flat | 4.74 x 4.71 | Hardwood Floor |
| Breakfast Flat | 2.99 x 3.09 | Tile Floor, W/O To Deck |
| Kitchen Flat | 3.04 x 3.07 | Tile Floor |
| Master 2nd | 4.87 x 4.02 | Broadloom, Ensuite Bath |
| 2nd Br 2nd | 4.04 x 3.56 | Broadloom |
| 3rd Br 2nd | 3.04 x 3.38 | Broadloom |
| 4th Br 2nd | 3.04 x 3.07 | Broadloom |
| Laundry 2nd | 2.40 x 1.50 | Tile Floor |
| XXXXXXXX | XXX XX, XXXX |
XXXX XXX XXXX |
$XXX,XXX |
| XXX XX, XXXX |
XXXXXX XXX XXXX |
$XXX,XXX | |
| XXXXXXXX | XXX XX, XXXX |
XXXXXXX XXX XXXX |
|
| XXX XX, XXXX |
XXXXXX XXX XXXX |
$XXX,XXX | |
| XXXXXXXX | XXX XX, XXXX |
XXXXXX XXX XXXX |
$X,XXX |
| XXX XX, XXXX |
XXXXXX XXX XXXX |
$X,XXX | |
| XXXXXXXX | XXX XX, XXXX |
XXXX XXX XXXX |
$XXX,XXX |
| XXX XX, XXXX |
XXXXXX XXX XXXX |
$XXX,XXX |
| XXXXXXXX XXXX | XXX XX, XXXX | $555,000 XXX XXXX |
| XXXXXXXX XXXXXX | XXX XX, XXXX | $599,999 XXX XXXX |
| XXXXXXXX XXXXXXX | XXX XX, XXXX | XXX XXXX |
| XXXXXXXX XXXXXX | XXX XX, XXXX | $614,900 XXX XXXX |
| XXXXXXXX XXXXXX | XXX XX, XXXX | $1,850 XXX XXXX |
| XXXXXXXX XXXXXX | XXX XX, XXXX | $1,850 XXX XXXX |
| XXXXXXXX XXXX | XXX XX, XXXX | $507,900 XXX XXXX |
| XXXXXXXX XXXXXX | XXX XX, XXXX | $509,900 XXX XXXX |

Lake Simcoe Public School
Elementary: PublicInnisfil Central Public School
Elementary: PublicSt Francis of Assisi Elementary School
Elementary: CatholicHoly Cross Catholic School
Elementary: CatholicGoodfellow Public School
Elementary: PublicAlcona Glen Elementary School
Elementary: PublicSimcoe Alternative Secondary School
Secondary: PublicKeswick High School
Secondary: PublicSt Peter's Secondary School
Secondary: CatholicNantyr Shores Secondary School
Secondary: PublicEastview Secondary School
Secondary: PublicInnisdale Secondary School
Secondary: Public- 2 bath
- 4 bed
- 700 sqft
- 4 bath
- 4 bed




