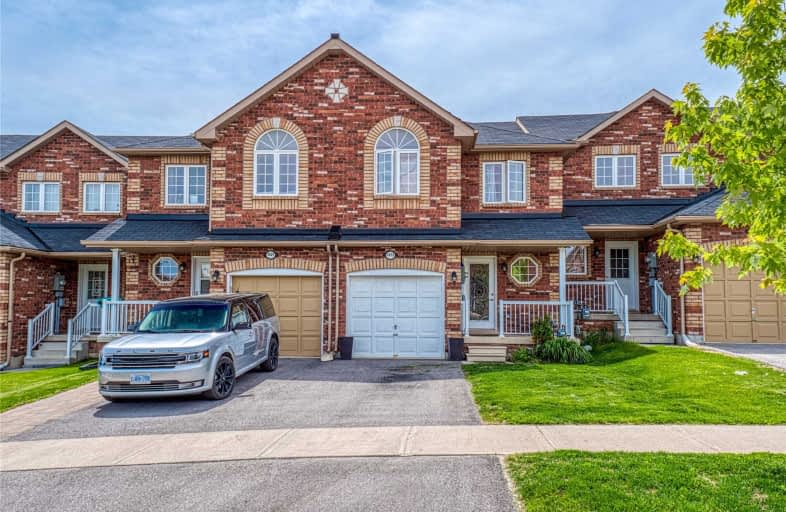Sold on Jul 11, 2019
Note: Property is not currently for sale or for rent.

-
Type: Att/Row/Twnhouse
-
Style: 2-Storey
-
Size: 1100 sqft
-
Lot Size: 19 x 109 Feet
-
Age: No Data
-
Taxes: $2,883 per year
-
Days on Site: 31 Days
-
Added: Sep 07, 2019 (1 month on market)
-
Updated:
-
Last Checked: 3 months ago
-
MLS®#: N4481818
-
Listed By: Ipro realty ltd
Amazing Starter Home In Sought After Alcona. 3 Bedroom 2.5 Bathroom Townhouse On A Quiet Residential Street That Is Ideal For Families. The Open Concept Layout And Finished Basement With Oversized Windows Make For A Bright And Spacious Living Space. This House Boasts Gleaming Hardwood Floors On The First Floor, Stainless Steel Appliances, And Potlights Throughout The Basement. Spacious Bedrooms Will Provide Comfort To All Members Of The Family. Don't Miss Out
Extras
**Interboard Listing: Hamilton Burlngton R.E. Assoc**
Property Details
Facts for 1423 Benson Street, Innisfil
Status
Days on Market: 31
Last Status: Sold
Sold Date: Jul 11, 2019
Closed Date: Aug 29, 2019
Expiry Date: Sep 11, 2019
Sold Price: $454,888
Unavailable Date: Jul 11, 2019
Input Date: Jun 11, 2019
Prior LSC: Listing with no contract changes
Property
Status: Sale
Property Type: Att/Row/Twnhouse
Style: 2-Storey
Size (sq ft): 1100
Area: Innisfil
Community: Alcona
Availability Date: Flexible
Inside
Bedrooms: 3
Bathrooms: 3
Kitchens: 1
Rooms: 7
Den/Family Room: Yes
Air Conditioning: Central Air
Fireplace: No
Washrooms: 3
Building
Basement: Finished
Heat Type: Forced Air
Heat Source: Gas
Exterior: Brick
Water Supply: Municipal
Special Designation: Unknown
Parking
Driveway: Private
Garage Spaces: 1
Garage Type: Built-In
Covered Parking Spaces: 1
Total Parking Spaces: 2
Fees
Tax Year: 2018
Tax Legal Description: Part Of Block 217 Plan 51M892 Being Pt 3 On Pl 51R
Taxes: $2,883
Land
Cross Street: Webster/Benson
Municipality District: Innisfil
Fronting On: South
Parcel Number: 580751035
Pool: None
Sewer: Sewers
Lot Depth: 109 Feet
Lot Frontage: 19 Feet
Additional Media
- Virtual Tour: https://www.youtube.com/watch?v=3ZzVAtxI55g&feature=youtu.be
Rooms
Room details for 1423 Benson Street, Innisfil
| Type | Dimensions | Description |
|---|---|---|
| Great Rm Main | 2.92 x 7.46 | |
| Kitchen Main | 2.48 x 3.81 | |
| Powder Rm Main | - | |
| Master 2nd | 3.04 x 5.84 | |
| Br 2nd | 2.46 x 3.81 | |
| Br 2nd | 2.79 x 5.23 | |
| Bathroom 2nd | - | |
| Rec Bsmt | 2.87 x 9.88 | |
| Bathroom Bsmt | - | |
| Laundry Bsmt | - |

| XXXXXXXX | XXX XX, XXXX |
XXXX XXX XXXX |
$XXX,XXX |
| XXX XX, XXXX |
XXXXXX XXX XXXX |
$XXX,XXX |
| XXXXXXXX XXXX | XXX XX, XXXX | $454,888 XXX XXXX |
| XXXXXXXX XXXXXX | XXX XX, XXXX | $464,900 XXX XXXX |

Lake Simcoe Public School
Elementary: PublicSunnybrae Public School
Elementary: PublicSt Francis of Assisi Elementary School
Elementary: CatholicHoly Cross Catholic School
Elementary: CatholicGoodfellow Public School
Elementary: PublicAlcona Glen Elementary School
Elementary: PublicÉcole secondaire Roméo Dallaire
Secondary: PublicSimcoe Alternative Secondary School
Secondary: PublicSt Peter's Secondary School
Secondary: CatholicNantyr Shores Secondary School
Secondary: PublicEastview Secondary School
Secondary: PublicInnisdale Secondary School
Secondary: Public
