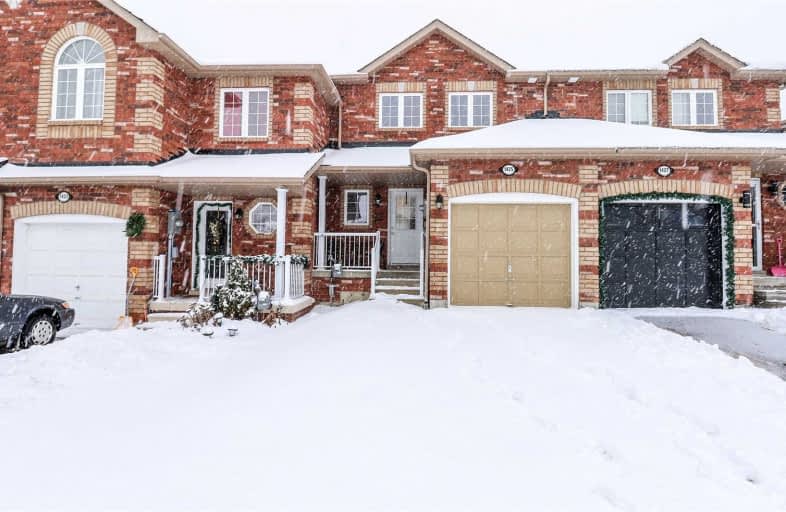Sold on Feb 13, 2019
Note: Property is not currently for sale or for rent.

-
Type: Att/Row/Twnhouse
-
Style: 2-Storey
-
Size: 1100 sqft
-
Lot Size: 19.69 x 109.91 Feet
-
Age: 0-5 years
-
Taxes: $2,876 per year
-
Days on Site: 16 Days
-
Added: Jan 28, 2019 (2 weeks on market)
-
Updated:
-
Last Checked: 3 months ago
-
MLS®#: N4346523
-
Listed By: Re/max crosstown realty inc., brokerage
Every Once In Awhile An Incredible Opportunity Shows Up! This Is One Of Them. This Freehold Townhome Features 3 Spacious Bedrooms, 2 Bathrooms, Large Great-Room & Eat-In Kitchen, S/S Appliances; Garage Door Access Into Home; Open-Concept Functional Floor Plan, High Demand Family-Friendly Community; Centrally Located, Close To Schools, Shopping, Parks, Easy Access To Hwy 400; Walk To All Amenities; Perfect For First Time Buyers Or Investors!
Extras
S/S Fridge, S/S Built-In Stove, S/S Built-In Dishwasher, Light Fixtures, Window Coverings. Rental Items: Hot Water Tank - Apprx $28 Per Mth & Reverse Osmosis System - Apprx $19.99 Per Mth
Property Details
Facts for 1425 Benson Street, Innisfil
Status
Days on Market: 16
Last Status: Sold
Sold Date: Feb 13, 2019
Closed Date: Mar 07, 2019
Expiry Date: Jul 28, 2019
Sold Price: $410,000
Unavailable Date: Feb 13, 2019
Input Date: Jan 28, 2019
Property
Status: Sale
Property Type: Att/Row/Twnhouse
Style: 2-Storey
Size (sq ft): 1100
Age: 0-5
Area: Innisfil
Community: Alcona
Availability Date: Tbd
Inside
Bedrooms: 3
Bathrooms: 2
Kitchens: 1
Rooms: 6
Den/Family Room: No
Air Conditioning: Central Air
Fireplace: No
Washrooms: 2
Building
Basement: Unfinished
Heat Type: Forced Air
Heat Source: Gas
Exterior: Brick
Water Supply: Municipal
Special Designation: Unknown
Retirement: N
Parking
Driveway: Private
Garage Spaces: 1
Garage Type: Attached
Covered Parking Spaces: 1
Fees
Tax Year: 2018
Tax Legal Description: Part Of Block 217 Plan 51M892 Being Pt2 On Pl **
Taxes: $2,876
Land
Cross Street: Innisfil Beach Rd &
Municipality District: Innisfil
Fronting On: North
Parcel Number: 580751034
Pool: None
Sewer: Sewers
Lot Depth: 109.91 Feet
Lot Frontage: 19.69 Feet
Additional Media
- Virtual Tour: http://barrierealestatevideoproductions.ca/?v=W1Iea2rAZA8&i=1565
Open House
Open House Date: 2019-02-09
Open House Start: 01:00:00
Open House Finished: 03:00:00
Open House Date: 2019-02-10
Open House Start: 01:00:00
Open House Finished: 03:00:00
Rooms
Room details for 1425 Benson Street, Innisfil
| Type | Dimensions | Description |
|---|---|---|
| Great Rm Main | 3.05 x 4.25 | Large Window, Open Concept |
| Kitchen Main | - | Open Concept, Eat-In Kitchen |
| Breakfast Main | 2.31 x 3.39 | Open Concept, W/O To Deck |
| Master 2nd | 3.16 x 4.83 | Large Closet, Large Window, Broadloom |
| 2nd Br 2nd | 2.67 x 3.00 | Large Closet, Large Window, Broadloom |
| 3rd Br 2nd | 2.60 x 2.72 | Large Closet, Large Window, Broadloom |
| XXXXXXXX | XXX XX, XXXX |
XXXX XXX XXXX |
$XXX,XXX |
| XXX XX, XXXX |
XXXXXX XXX XXXX |
$XXX,XXX |
| XXXXXXXX XXXX | XXX XX, XXXX | $410,000 XXX XXXX |
| XXXXXXXX XXXXXX | XXX XX, XXXX | $418,000 XXX XXXX |

Lake Simcoe Public School
Elementary: PublicSunnybrae Public School
Elementary: PublicSt Francis of Assisi Elementary School
Elementary: CatholicHoly Cross Catholic School
Elementary: CatholicGoodfellow Public School
Elementary: PublicAlcona Glen Elementary School
Elementary: PublicÉcole secondaire Roméo Dallaire
Secondary: PublicSimcoe Alternative Secondary School
Secondary: PublicSt Peter's Secondary School
Secondary: CatholicNantyr Shores Secondary School
Secondary: PublicEastview Secondary School
Secondary: PublicInnisdale Secondary School
Secondary: Public

