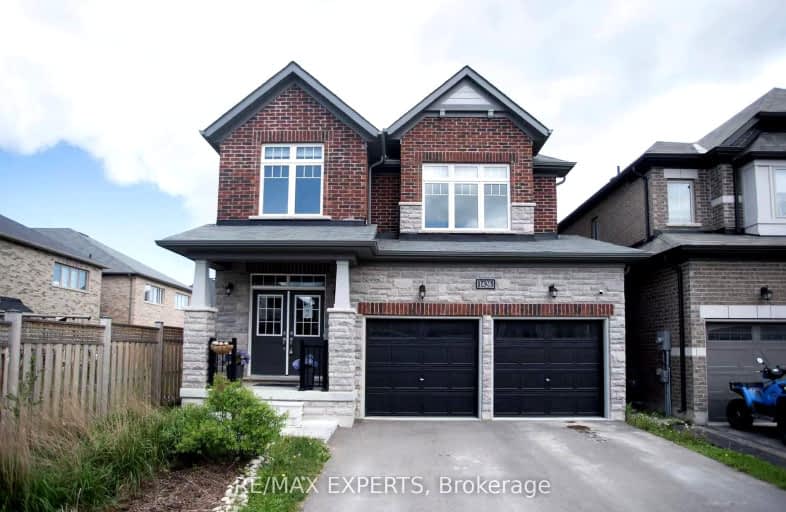Car-Dependent
- Almost all errands require a car.
1
/100
Somewhat Bikeable
- Most errands require a car.
25
/100

Lake Simcoe Public School
Elementary: Public
1.30 km
Killarney Beach Public School
Elementary: Public
4.20 km
St Francis of Assisi Elementary School
Elementary: Catholic
1.42 km
Holy Cross Catholic School
Elementary: Catholic
3.42 km
Goodfellow Public School
Elementary: Public
3.99 km
Alcona Glen Elementary School
Elementary: Public
2.79 km
Our Lady of the Lake Catholic College High School
Secondary: Catholic
10.98 km
Keswick High School
Secondary: Public
10.28 km
St Peter's Secondary School
Secondary: Catholic
10.37 km
Nantyr Shores Secondary School
Secondary: Public
1.73 km
Eastview Secondary School
Secondary: Public
15.72 km
Innisdale Secondary School
Secondary: Public
13.51 km
-
Warrington Park
Innisfil ON 1.2km -
Huron Court Park
Innisfil ON 2.89km -
Innisfil Beach Park
676 Innisfil Beach Rd, Innisfil ON 3.31km
-
TD Bank Financial Group
945 Innisfil Beach Rd, Innisfil ON L9S 1V3 2.51km -
Scotiabank
1161 Innisfil Beach Rd, Innisfil ON L9S 4Y8 2.54km -
President's Choice Financial ATM
20th SideRd, Innisfil ON L9S 4J1 3.2km









