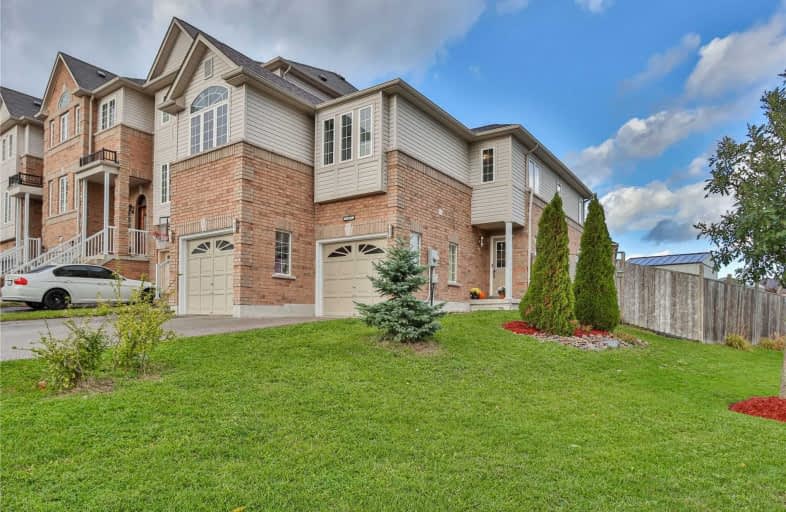Sold on Oct 22, 2020
Note: Property is not currently for sale or for rent.

-
Type: Att/Row/Twnhouse
-
Style: 2-Storey
-
Lot Size: 24.11 x 130.4 Feet
-
Age: No Data
-
Taxes: $3,117 per year
-
Days on Site: 14 Days
-
Added: Oct 08, 2020 (2 weeks on market)
-
Updated:
-
Last Checked: 2 months ago
-
MLS®#: N4948922
-
Listed By: Century 21 leading edge realty inc., brokerage
Large End Unit Freehold Attached Row Home, Beautiful Master Bedroom Sanctuary, Private Outdoor Retreat, Great For Entertaining, Gas Line For Bbq, Fire Pit, Tanning Deck, Great Neighbourhood, Close To Shopping, Parks And Minutes To Lake Simcoe, Excellent For Any Home Buyer.
Extras
Fridge, Stove, Biult-In Dishwasher, Washer, Dryer, Electric Light Fixtures, Window Coverings, Gas Furnace, Air Conditioner, Shed, Basement Is Studded And Waiting For Your Final Touches. Roof 2018,
Property Details
Facts for 1427 Ceresino Crescent, Innisfil
Status
Days on Market: 14
Last Status: Sold
Sold Date: Oct 22, 2020
Closed Date: Nov 19, 2020
Expiry Date: Dec 31, 2020
Sold Price: $585,000
Unavailable Date: Oct 22, 2020
Input Date: Oct 09, 2020
Prior LSC: Listing with no contract changes
Property
Status: Sale
Property Type: Att/Row/Twnhouse
Style: 2-Storey
Area: Innisfil
Community: Alcona
Availability Date: To Be Arranged
Inside
Bedrooms: 4
Bathrooms: 3
Kitchens: 1
Rooms: 9
Den/Family Room: Yes
Air Conditioning: Central Air
Fireplace: No
Washrooms: 3
Building
Basement: Full
Heat Type: Forced Air
Heat Source: Gas
Exterior: Brick
Exterior: Vinyl Siding
Water Supply: Municipal
Special Designation: Unknown
Parking
Driveway: Private
Garage Spaces: 3
Garage Type: Attached
Covered Parking Spaces: 3
Total Parking Spaces: 5
Fees
Tax Year: 2020
Tax Legal Description: Pt Blk 13 Pl 51M879 Pt 8 51R35967; S/T Easement Fo
Taxes: $3,117
Land
Cross Street: Innesfil Beach Rd /
Municipality District: Innisfil
Fronting On: East
Pool: None
Sewer: Sewers
Lot Depth: 130.4 Feet
Lot Frontage: 24.11 Feet
Lot Irregularities: Pie Shaped 23.23 Ft X
Rooms
Room details for 1427 Ceresino Crescent, Innisfil
| Type | Dimensions | Description |
|---|---|---|
| Living Main | 3.65 x 6.22 | Open Concept, Laminate |
| Foyer Main | 1.22 x 3.51 | |
| Kitchen Main | 3.21 x 6.05 | Ceramic Floor, W/O To Patio |
| Powder Rm In Betwn | - | |
| Master 2nd | 4.38 x 4.93 | 5 Pc Ensuite, W/I Closet, Double Closet |
| 2nd Br 2nd | 3.05 x 3.05 | |
| 3rd Br 2nd | 2.74 x 3.71 | |
| 4th Br 2nd | 2.81 x 4.81 | |
| Laundry 2nd | - |
| XXXXXXXX | XXX XX, XXXX |
XXXX XXX XXXX |
$XXX,XXX |
| XXX XX, XXXX |
XXXXXX XXX XXXX |
$XXX,XXX |
| XXXXXXXX XXXX | XXX XX, XXXX | $585,000 XXX XXXX |
| XXXXXXXX XXXXXX | XXX XX, XXXX | $549,900 XXX XXXX |

Lake Simcoe Public School
Elementary: PublicKillarney Beach Public School
Elementary: PublicSt Francis of Assisi Elementary School
Elementary: CatholicHoly Cross Catholic School
Elementary: CatholicGoodfellow Public School
Elementary: PublicAlcona Glen Elementary School
Elementary: PublicOur Lady of the Lake Catholic College High School
Secondary: CatholicKeswick High School
Secondary: PublicSt Peter's Secondary School
Secondary: CatholicNantyr Shores Secondary School
Secondary: PublicEastview Secondary School
Secondary: PublicInnisdale Secondary School
Secondary: Public

