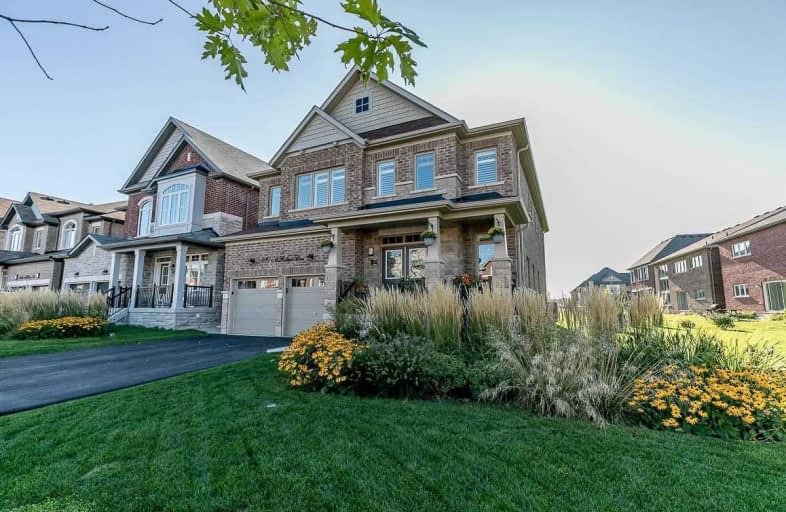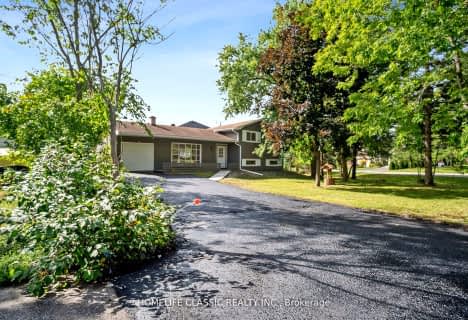Sold on Sep 29, 2020
Note: Property is not currently for sale or for rent.

-
Type: Detached
-
Style: 2-Storey
-
Lot Size: 53.51 x 115.82 Feet
-
Age: No Data
-
Taxes: $5,568 per year
-
Days on Site: 15 Days
-
Added: Sep 14, 2020 (2 weeks on market)
-
Updated:
-
Last Checked: 2 months ago
-
MLS®#: N4912080
-
Listed By: Keller williams realty centres, brokerage
Truly Stunning Home Just Moments To The Beach And Lake Simcoe Boating. Huge Formal Dining Room. Main Flr Office/Study For Work-From-Home. Great Rm W/ Fireplace Is Open To Spacious Custom Kitchen W/ All New State Of The Art Appliances And W/O To Yard. Solid Wood Staircase To Upper Level's 5 Bedrooms & 3 Full Baths. 3-Car Tandem Garage And 4-Car Driveway. Handy To Schools, Amenities And Commuter Routes. Will Not Last! Smart Home Monitoring Cost $56.49
Extras
Incl: Fridge, Stove, Dishwasher, Microwave, All Elfs, Garage Door Opener & Remote, Window Coverings, Security System (Buyer To Pay For Monitoring), Central Vac And Attachments. Excl: Hot Water Heater (R), Security Monitoring, Wall-Mount Tv
Property Details
Facts for 1427 McRoberts Crescent, Innisfil
Status
Days on Market: 15
Last Status: Sold
Sold Date: Sep 29, 2020
Closed Date: Nov 12, 2020
Expiry Date: Feb 14, 2021
Sold Price: $890,000
Unavailable Date: Sep 29, 2020
Input Date: Sep 14, 2020
Prior LSC: Listing with no contract changes
Property
Status: Sale
Property Type: Detached
Style: 2-Storey
Area: Innisfil
Community: Alcona
Availability Date: 30-60 Days/Tba
Inside
Bedrooms: 5
Bathrooms: 4
Kitchens: 1
Rooms: 9
Den/Family Room: Yes
Air Conditioning: Central Air
Fireplace: Yes
Laundry Level: Main
Washrooms: 4
Utilities
Electricity: Yes
Gas: Yes
Cable: Available
Telephone: Available
Building
Basement: Full
Heat Type: Forced Air
Heat Source: Gas
Exterior: Brick
Exterior: Stone
Water Supply: Municipal
Special Designation: Unknown
Parking
Driveway: Private
Garage Spaces: 3
Garage Type: Attached
Covered Parking Spaces: 4
Total Parking Spaces: 7
Fees
Tax Year: 2020
Tax Legal Description: Lot 55 Plan 51M1107 Subject To An Easement For **
Taxes: $5,568
Highlights
Feature: Park
Land
Cross Street: 6th Line / 20th Side
Municipality District: Innisfil
Fronting On: West
Pool: None
Sewer: Sewers
Lot Depth: 115.82 Feet
Lot Frontage: 53.51 Feet
Lot Irregularities: Irreg 114.87', 38.73'
Additional Media
- Virtual Tour: https://vimeo.com/457853397
Rooms
Room details for 1427 McRoberts Crescent, Innisfil
| Type | Dimensions | Description |
|---|---|---|
| Great Rm Ground | 4.57 x 4.87 | Hardwood Floor, Open Concept, Bay Window |
| Kitchen Ground | 4.87 x 4.90 | Ceramic Floor, Fireplace, W/O To Yard |
| Dining Ground | 3.65 x 5.18 | Hardwood Floor, Formal Rm, Bay Window |
| Den Ground | 2.74 x 3.35 | Hardwood Floor, French Doors |
| Master 2nd | 4.02 x 5.18 | Broadloom, 5 Pc Ensuite, W/I Closet |
| Br 2nd | 3.35 x 3.53 | Broadloom, Coffered Ceiling, Semi Ensuite |
| Br 2nd | 3.35 x 4.57 | Broadloom, Coffered Ceiling, Semi Ensuite |
| Br 2nd | 3.07 x 4.57 | Broadloom, 4 Pc Ensuite, Closet |
| Br 2nd | 3.23 x 3.96 | Broadloom, Closet |

| XXXXXXXX | XXX XX, XXXX |
XXXX XXX XXXX |
$XXX,XXX |
| XXX XX, XXXX |
XXXXXX XXX XXXX |
$XXX,XXX | |
| XXXXXXXX | XXX XX, XXXX |
XXXX XXX XXXX |
$XXX,XXX |
| XXX XX, XXXX |
XXXXXX XXX XXXX |
$XXX,XXX | |
| XXXXXXXX | XXX XX, XXXX |
XXXXXXX XXX XXXX |
|
| XXX XX, XXXX |
XXXXXX XXX XXXX |
$XXX,XXX |
| XXXXXXXX XXXX | XXX XX, XXXX | $890,000 XXX XXXX |
| XXXXXXXX XXXXXX | XXX XX, XXXX | $899,900 XXX XXXX |
| XXXXXXXX XXXX | XXX XX, XXXX | $785,000 XXX XXXX |
| XXXXXXXX XXXXXX | XXX XX, XXXX | $799,900 XXX XXXX |
| XXXXXXXX XXXXXXX | XXX XX, XXXX | XXX XXXX |
| XXXXXXXX XXXXXX | XXX XX, XXXX | $808,000 XXX XXXX |

Lake Simcoe Public School
Elementary: PublicKillarney Beach Public School
Elementary: PublicSt Francis of Assisi Elementary School
Elementary: CatholicHoly Cross Catholic School
Elementary: CatholicGoodfellow Public School
Elementary: PublicAlcona Glen Elementary School
Elementary: PublicOur Lady of the Lake Catholic College High School
Secondary: CatholicKeswick High School
Secondary: PublicSt Peter's Secondary School
Secondary: CatholicNantyr Shores Secondary School
Secondary: PublicEastview Secondary School
Secondary: PublicInnisdale Secondary School
Secondary: Public- — bath
- — bed


