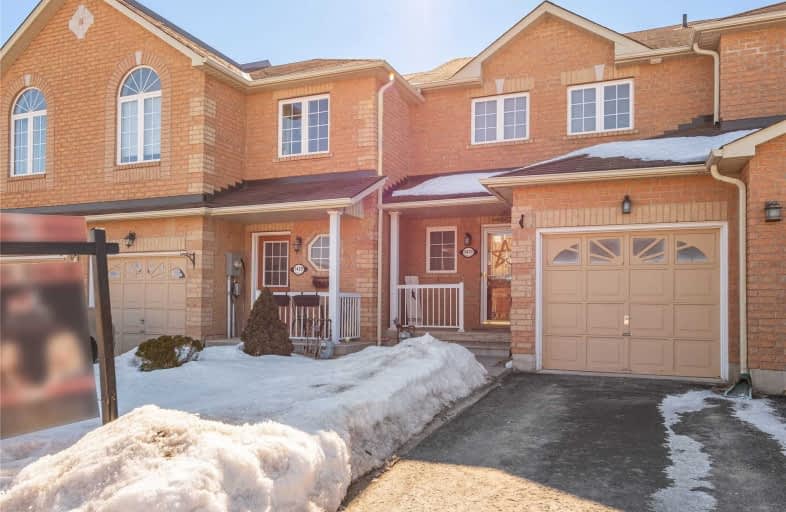
Lake Simcoe Public School
Elementary: Public
1.79 km
Sunnybrae Public School
Elementary: Public
4.00 km
St Francis of Assisi Elementary School
Elementary: Catholic
1.82 km
Holy Cross Catholic School
Elementary: Catholic
2.45 km
Goodfellow Public School
Elementary: Public
2.93 km
Alcona Glen Elementary School
Elementary: Public
0.55 km
Simcoe Alternative Secondary School
Secondary: Public
12.62 km
Keswick High School
Secondary: Public
13.31 km
St Peter's Secondary School
Secondary: Catholic
7.33 km
Nantyr Shores Secondary School
Secondary: Public
1.46 km
Eastview Secondary School
Secondary: Public
12.76 km
Innisdale Secondary School
Secondary: Public
10.50 km



