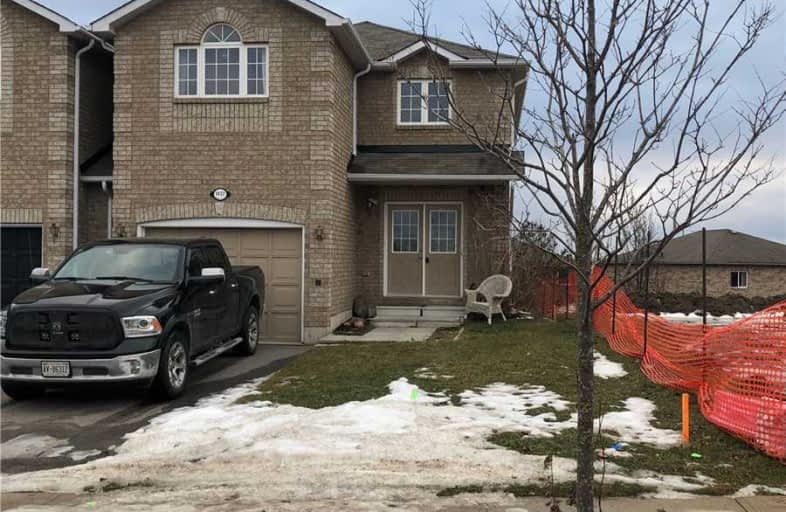Sold on Mar 05, 2020
Note: Property is not currently for sale or for rent.

-
Type: Detached
-
Style: 2-Storey
-
Size: 1500 sqft
-
Lot Size: 9 x 33.5 Metres
-
Age: 6-15 years
-
Taxes: $3,346 per year
-
Days on Site: 62 Days
-
Added: Jan 03, 2020 (2 months on market)
-
Updated:
-
Last Checked: 3 months ago
-
MLS®#: N4660197
-
Listed By: Homelife frontier realty inc., brokerage
Location Location Location! Nice Layout Bright New Floor Main Level Open Concept, Close To Schools, Parks, Shopping Center, Transportation, 4th Room 2nd Floor Can Easily Convert To Bedroom. Finished Basement With Professional Studio Recording And Rec Room, Nice Community.
Extras
Agent To Verify All Measurements, Listing Agent And Owner Do Not Warrant The Retrofit States To The Basement.
Property Details
Facts for 1437 Benson Street, Innisfil
Status
Days on Market: 62
Last Status: Sold
Sold Date: Mar 05, 2020
Closed Date: Apr 13, 2020
Expiry Date: May 04, 2020
Sold Price: $525,000
Unavailable Date: Mar 05, 2020
Input Date: Jan 04, 2020
Property
Status: Sale
Property Type: Detached
Style: 2-Storey
Size (sq ft): 1500
Age: 6-15
Area: Innisfil
Community: Alcona
Availability Date: Tba
Inside
Bedrooms: 4
Bedrooms Plus: 1
Bathrooms: 3
Kitchens: 1
Rooms: 8
Den/Family Room: Yes
Air Conditioning: Central Air
Fireplace: No
Laundry Level: Upper
Washrooms: 3
Utilities
Electricity: Yes
Gas: Yes
Cable: Yes
Telephone: Yes
Building
Basement: Finished
Heat Type: Forced Air
Heat Source: Gas
Exterior: Brick
Water Supply Type: Comm Well
Water Supply: Municipal
Special Designation: Unknown
Parking
Driveway: Private
Garage Spaces: 1
Garage Type: Built-In
Covered Parking Spaces: 2
Total Parking Spaces: 3
Fees
Tax Year: 2019
Tax Legal Description: Pt Lt 68 Rp 51M892 / Being Pt 1 51R36430 Innsfil
Taxes: $3,346
Highlights
Feature: Beach
Feature: Grnbelt/Conserv
Feature: Library
Feature: Park
Feature: Public Transit
Feature: Rec Centre
Land
Cross Street: Innisfil Beach/Webst
Municipality District: Innisfil
Fronting On: East
Pool: None
Sewer: Sewers
Lot Depth: 33.5 Metres
Lot Frontage: 9 Metres
Acres: < .50
Rooms
Room details for 1437 Benson Street, Innisfil
| Type | Dimensions | Description |
|---|---|---|
| Kitchen Main | 10.99 x 12.00 | W/O To Deck, Open Concept, Eat-In Kitchen |
| Living Main | 11.00 x 20.00 | Combined W/Dining, Open Concept |
| Dining Main | 11.00 x 20.00 | Combined W/Living, Open Concept |
| Master 2nd | 11.05 x 13.09 | Cathedral Ceiling, W/I Closet, Ensuite Bath |
| 2nd Br 2nd | 11.00 x 11.02 | |
| 3rd Br 2nd | 9.00 x 11.00 | |
| 4th Br 2nd | 11.00 x 11.00 | |
| 5th Br Bsmt | 11.00 x 11.00 | |
| Rec Bsmt | - | |
| Laundry Bsmt | - |
| XXXXXXXX | XXX XX, XXXX |
XXXX XXX XXXX |
$XXX,XXX |
| XXX XX, XXXX |
XXXXXX XXX XXXX |
$XXX,XXX | |
| XXXXXXXX | XXX XX, XXXX |
XXXXXXX XXX XXXX |
|
| XXX XX, XXXX |
XXXXXX XXX XXXX |
$XXX,XXX | |
| XXXXXXXX | XXX XX, XXXX |
XXXXXXX XXX XXXX |
|
| XXX XX, XXXX |
XXXXXX XXX XXXX |
$X,XXX | |
| XXXXXXXX | XXX XX, XXXX |
XXXX XXX XXXX |
$XXX,XXX |
| XXX XX, XXXX |
XXXXXX XXX XXXX |
$XXX,XXX | |
| XXXXXXXX | XXX XX, XXXX |
XXXXXXX XXX XXXX |
|
| XXX XX, XXXX |
XXXXXX XXX XXXX |
$XXX,XXX |
| XXXXXXXX XXXX | XXX XX, XXXX | $525,000 XXX XXXX |
| XXXXXXXX XXXXXX | XXX XX, XXXX | $534,900 XXX XXXX |
| XXXXXXXX XXXXXXX | XXX XX, XXXX | XXX XXXX |
| XXXXXXXX XXXXXX | XXX XX, XXXX | $499,999 XXX XXXX |
| XXXXXXXX XXXXXXX | XXX XX, XXXX | XXX XXXX |
| XXXXXXXX XXXXXX | XXX XX, XXXX | $1,950 XXX XXXX |
| XXXXXXXX XXXX | XXX XX, XXXX | $475,000 XXX XXXX |
| XXXXXXXX XXXXXX | XXX XX, XXXX | $499,900 XXX XXXX |
| XXXXXXXX XXXXXXX | XXX XX, XXXX | XXX XXXX |
| XXXXXXXX XXXXXX | XXX XX, XXXX | $539,900 XXX XXXX |

Lake Simcoe Public School
Elementary: PublicSunnybrae Public School
Elementary: PublicSt Francis of Assisi Elementary School
Elementary: CatholicHoly Cross Catholic School
Elementary: CatholicGoodfellow Public School
Elementary: PublicAlcona Glen Elementary School
Elementary: PublicÉcole secondaire Roméo Dallaire
Secondary: PublicSimcoe Alternative Secondary School
Secondary: PublicSt Peter's Secondary School
Secondary: CatholicNantyr Shores Secondary School
Secondary: PublicEastview Secondary School
Secondary: PublicInnisdale Secondary School
Secondary: Public

