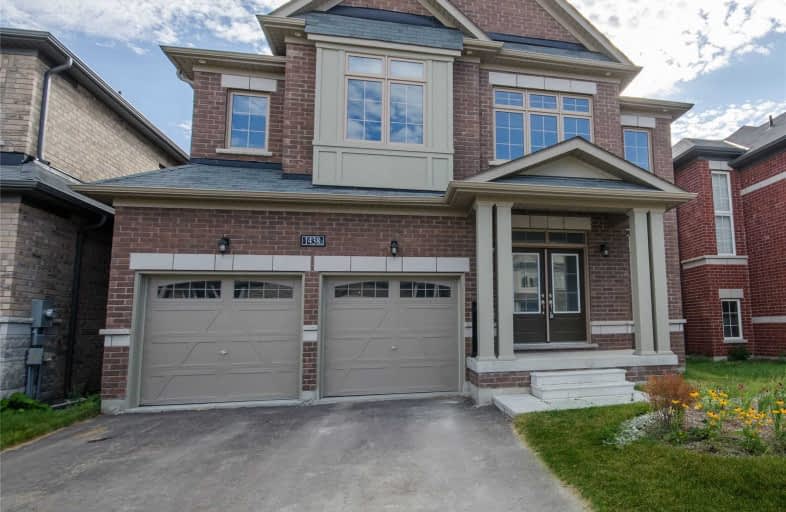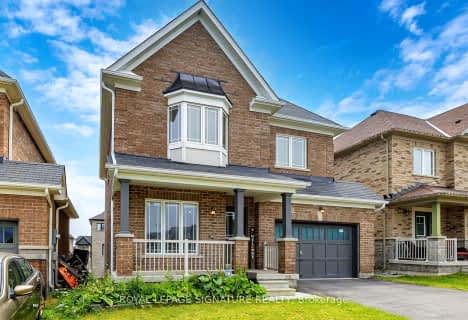
Lake Simcoe Public School
Elementary: Public
1.26 km
Killarney Beach Public School
Elementary: Public
4.03 km
St Francis of Assisi Elementary School
Elementary: Catholic
1.49 km
Holy Cross Catholic School
Elementary: Catholic
3.53 km
Goodfellow Public School
Elementary: Public
4.11 km
Alcona Glen Elementary School
Elementary: Public
2.80 km
Our Lady of the Lake Catholic College High School
Secondary: Catholic
10.96 km
Keswick High School
Secondary: Public
10.28 km
St Peter's Secondary School
Secondary: Catholic
10.36 km
Nantyr Shores Secondary School
Secondary: Public
1.77 km
Eastview Secondary School
Secondary: Public
15.74 km
Innisdale Secondary School
Secondary: Public
13.47 km













