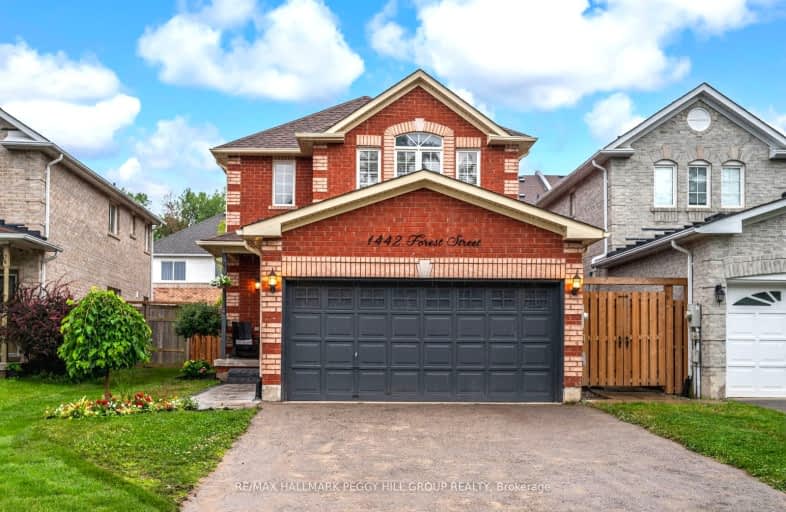Car-Dependent
- Almost all errands require a car.
24
/100
Somewhat Bikeable
- Almost all errands require a car.
22
/100

Lake Simcoe Public School
Elementary: Public
0.94 km
Killarney Beach Public School
Elementary: Public
4.75 km
St Francis of Assisi Elementary School
Elementary: Catholic
1.46 km
Holy Cross Catholic School
Elementary: Catholic
3.07 km
Goodfellow Public School
Elementary: Public
3.64 km
Alcona Glen Elementary School
Elementary: Public
1.30 km
Our Lady of the Lake Catholic College High School
Secondary: Catholic
12.97 km
Keswick High School
Secondary: Public
12.33 km
St Peter's Secondary School
Secondary: Catholic
8.30 km
Nantyr Shores Secondary School
Secondary: Public
1.23 km
Eastview Secondary School
Secondary: Public
13.84 km
Innisdale Secondary School
Secondary: Public
11.34 km














