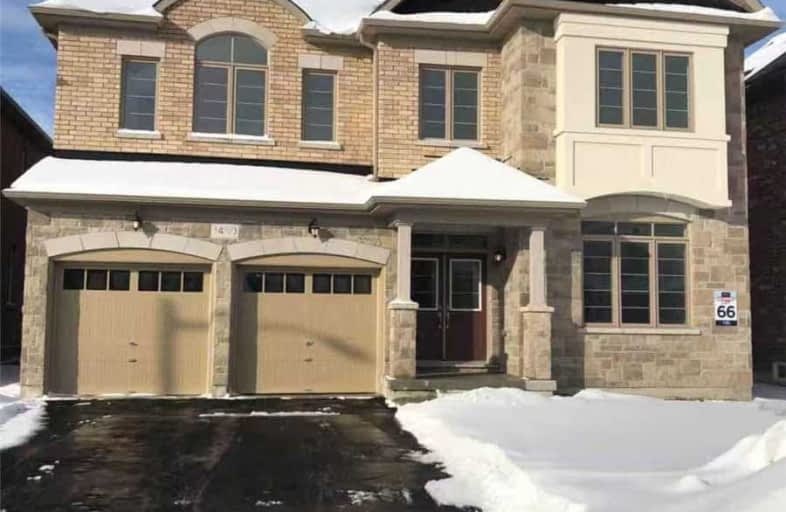
Lake Simcoe Public School
Elementary: Public
2.26 km
Sunnybrae Public School
Elementary: Public
3.57 km
St Francis of Assisi Elementary School
Elementary: Catholic
2.25 km
Holy Cross Catholic School
Elementary: Catholic
2.55 km
Goodfellow Public School
Elementary: Public
2.96 km
Alcona Glen Elementary School
Elementary: Public
0.86 km
École secondaire Roméo Dallaire
Secondary: Public
11.21 km
Simcoe Alternative Secondary School
Secondary: Public
12.16 km
St Peter's Secondary School
Secondary: Catholic
6.86 km
Nantyr Shores Secondary School
Secondary: Public
1.89 km
Eastview Secondary School
Secondary: Public
12.29 km
Innisdale Secondary School
Secondary: Public
10.05 km


