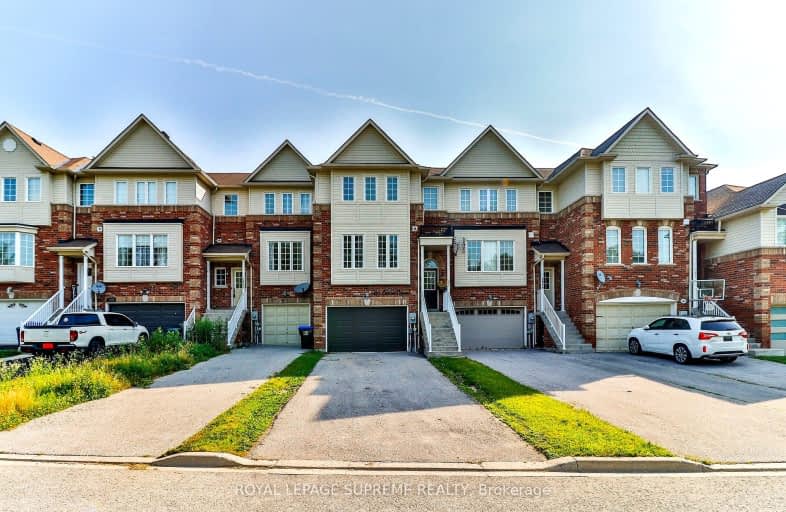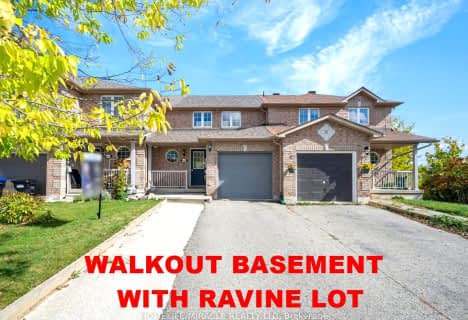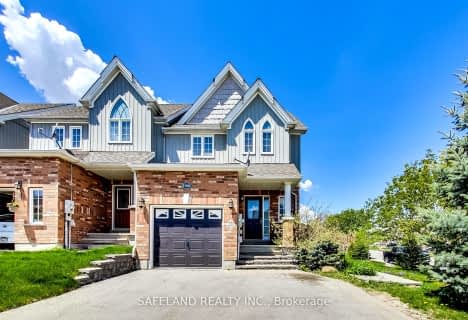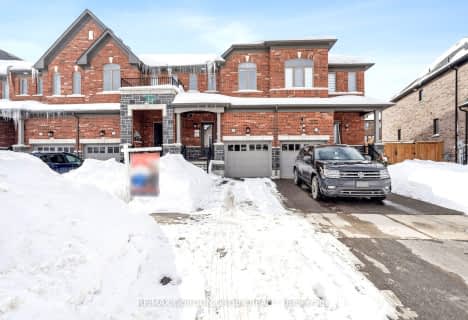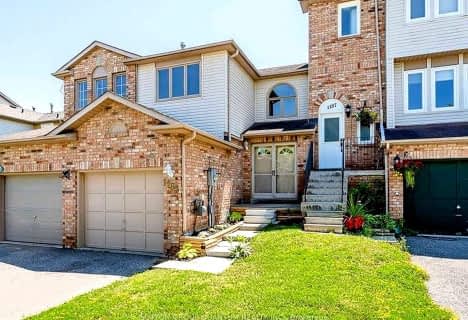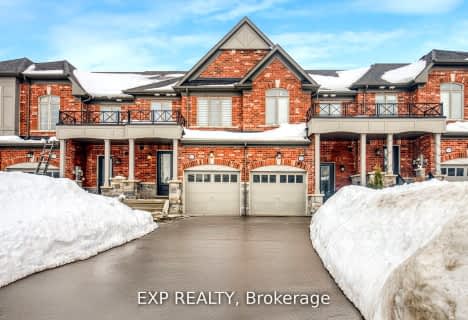Car-Dependent
- Almost all errands require a car.
5
/100
Somewhat Bikeable
- Most errands require a car.
25
/100

Lake Simcoe Public School
Elementary: Public
1.21 km
Innisfil Central Public School
Elementary: Public
4.49 km
St Francis of Assisi Elementary School
Elementary: Catholic
1.68 km
Holy Cross Catholic School
Elementary: Catholic
3.13 km
Goodfellow Public School
Elementary: Public
3.68 km
Alcona Glen Elementary School
Elementary: Public
1.27 km
Our Lady of the Lake Catholic College High School
Secondary: Catholic
13.22 km
Keswick High School
Secondary: Public
12.59 km
St Peter's Secondary School
Secondary: Catholic
8.04 km
Nantyr Shores Secondary School
Secondary: Public
1.42 km
Eastview Secondary School
Secondary: Public
13.60 km
Innisdale Secondary School
Secondary: Public
11.07 km
-
North Gwillimbury Park
7km -
Bayshore Park
ON 7.79km -
Kuzmich Park
Grand Forest Dr (Golden Meadow Rd.), Barrie ON 8.3km
-
TD Bank Financial Group
1054 Innisfil Beach Rd, Innisfil ON L9S 4T9 2.1km -
Pace Credit Union
1040 Innisfil Beach Rd, Innisfil ON L9S 2M5 2.16km -
BMO Bank of Montreal
2098 Commerce Park Dr, Innisfil ON L9S 4A3 8.19km
