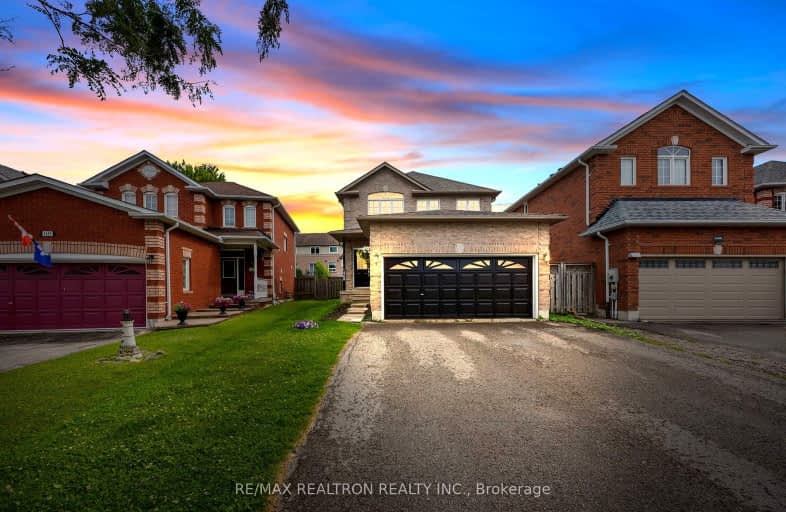Car-Dependent
- Almost all errands require a car.
24
/100
Somewhat Bikeable
- Almost all errands require a car.
22
/100

Lake Simcoe Public School
Elementary: Public
0.88 km
Killarney Beach Public School
Elementary: Public
4.73 km
St Francis of Assisi Elementary School
Elementary: Catholic
1.41 km
Holy Cross Catholic School
Elementary: Catholic
3.05 km
Goodfellow Public School
Elementary: Public
3.62 km
Alcona Glen Elementary School
Elementary: Public
1.31 km
Our Lady of the Lake Catholic College High School
Secondary: Catholic
12.91 km
Keswick High School
Secondary: Public
12.28 km
St Peter's Secondary School
Secondary: Catholic
8.35 km
Nantyr Shores Secondary School
Secondary: Public
1.19 km
Eastview Secondary School
Secondary: Public
13.88 km
Innisdale Secondary School
Secondary: Public
11.40 km
-
Innisfil Beach Park
676 Innisfil Beach Rd, Innisfil ON 3.65km -
Innisfil Centennial Park
Innisfil ON 6.46km -
North Gwillimbury Park
Georgina ON 6.67km
-
RBC Royal Bank
1501 Innisfil Beach Rd, Innisfil ON L9S 4B2 1.11km -
President's Choice Financial ATM
20th SideRd, Innisfil ON L9S 4J1 1.19km -
Scotiabank
1161 Innisfil Beach Rd, Innisfil ON L9S 4Y8 1.58km














