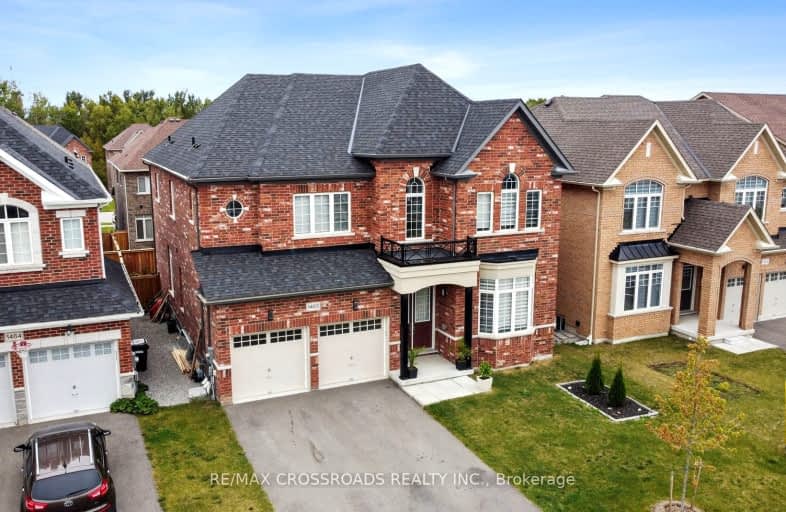Car-Dependent
- Most errands require a car.
42
/100
Somewhat Bikeable
- Most errands require a car.
30
/100

Lake Simcoe Public School
Elementary: Public
2.25 km
Sunnybrae Public School
Elementary: Public
3.58 km
St Francis of Assisi Elementary School
Elementary: Catholic
2.24 km
Holy Cross Catholic School
Elementary: Catholic
2.54 km
Goodfellow Public School
Elementary: Public
2.95 km
Alcona Glen Elementary School
Elementary: Public
0.86 km
École secondaire Roméo Dallaire
Secondary: Public
11.22 km
Simcoe Alternative Secondary School
Secondary: Public
12.16 km
St Peter's Secondary School
Secondary: Catholic
6.87 km
Nantyr Shores Secondary School
Secondary: Public
1.89 km
Eastview Secondary School
Secondary: Public
12.30 km
Innisdale Secondary School
Secondary: Public
10.05 km
-
Innisfil Beach Park
676 Innisfil Beach Rd, Innisfil ON 3.53km -
The Queensway Park
Barrie ON 6.17km -
Bayshore Park
ON 6.53km
-
RBC Royal Bank
1501 Innisfil Beach Rd, Innisfil ON L9S 4B2 0.58km -
Scotiabank
1161 Innisfil Beach Rd, Innisfil ON L9S 4Y8 1.41km -
TD Canada Trust Branch and ATM
1054 Innisfil Beach Rd, Innisfil ON L9S 4T9 1.81km



