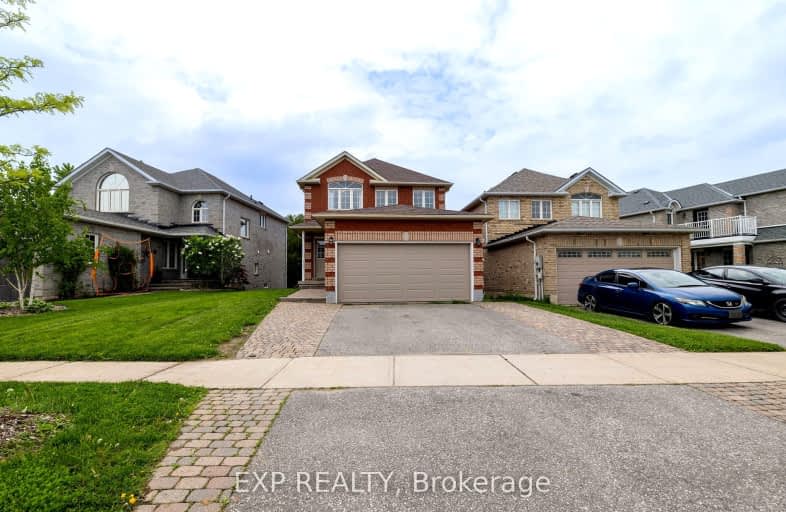Car-Dependent
- Almost all errands require a car.
24
/100
Somewhat Bikeable
- Most errands require a car.
26
/100

Lake Simcoe Public School
Elementary: Public
0.88 km
Killarney Beach Public School
Elementary: Public
4.76 km
St Francis of Assisi Elementary School
Elementary: Catholic
1.40 km
Holy Cross Catholic School
Elementary: Catholic
3.03 km
Goodfellow Public School
Elementary: Public
3.60 km
Alcona Glen Elementary School
Elementary: Public
1.29 km
Our Lady of the Lake Catholic College High School
Secondary: Catholic
12.93 km
Keswick High School
Secondary: Public
12.29 km
St Peter's Secondary School
Secondary: Catholic
8.34 km
Nantyr Shores Secondary School
Secondary: Public
1.18 km
Eastview Secondary School
Secondary: Public
13.86 km
Innisdale Secondary School
Secondary: Public
11.38 km
-
Innisfil Centennial Park
Innisfil ON 6.47km -
North Gwillimbury Park
6.67km -
The Queensway Park
Barrie ON 7.76km
-
RBC Royal Bank
1501 Innisfil Beach Rd, Innisfil ON L9S 4B2 1.09km -
President's Choice Financial ATM
20th SideRd, Innisfil ON L9S 4J1 1.17km -
TD Bank Financial Group
945 Innisfil Beach Rd, Innisfil ON L9S 1V3 2.31km














