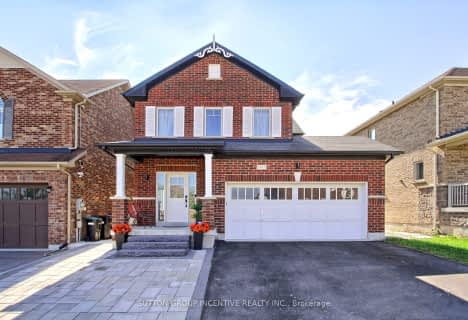
Lake Simcoe Public School
Elementary: Public
1.37 km
Killarney Beach Public School
Elementary: Public
4.11 km
St Francis of Assisi Elementary School
Elementary: Catholic
1.52 km
Holy Cross Catholic School
Elementary: Catholic
3.52 km
Goodfellow Public School
Elementary: Public
4.09 km
Alcona Glen Elementary School
Elementary: Public
2.88 km
Our Lady of the Lake Catholic College High School
Secondary: Catholic
10.89 km
Keswick High School
Secondary: Public
10.19 km
St Peter's Secondary School
Secondary: Catholic
10.45 km
Nantyr Shores Secondary School
Secondary: Public
1.83 km
Eastview Secondary School
Secondary: Public
15.81 km
Innisdale Secondary School
Secondary: Public
13.58 km












