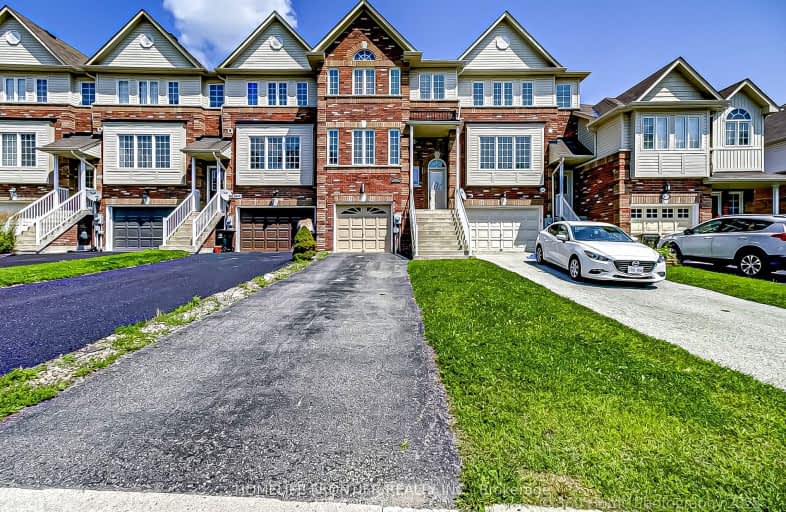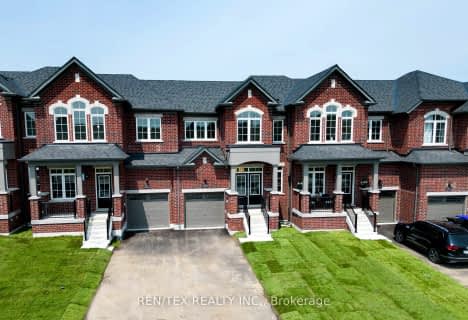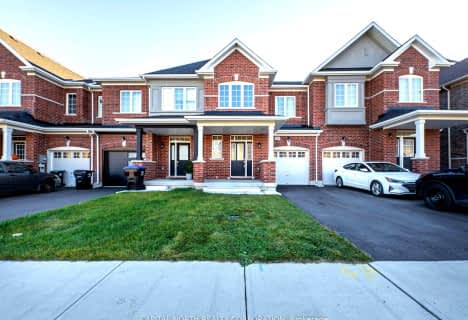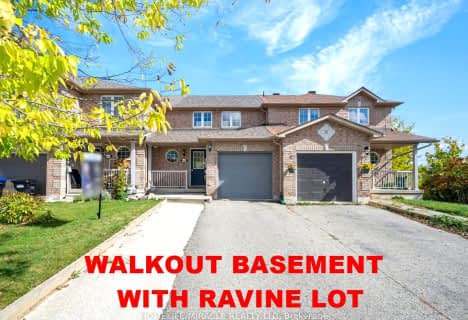Car-Dependent
- Almost all errands require a car.
22
/100
Somewhat Bikeable
- Almost all errands require a car.
22
/100

Lake Simcoe Public School
Elementary: Public
1.29 km
Innisfil Central Public School
Elementary: Public
4.54 km
St Francis of Assisi Elementary School
Elementary: Catholic
1.73 km
Holy Cross Catholic School
Elementary: Catholic
3.11 km
Goodfellow Public School
Elementary: Public
3.65 km
Alcona Glen Elementary School
Elementary: Public
1.23 km
Our Lady of the Lake Catholic College High School
Secondary: Catholic
13.32 km
Keswick High School
Secondary: Public
12.69 km
St Peter's Secondary School
Secondary: Catholic
7.95 km
Nantyr Shores Secondary School
Secondary: Public
1.45 km
Eastview Secondary School
Secondary: Public
13.51 km
Innisdale Secondary School
Secondary: Public
10.97 km
-
Innisfil Beach Park
676 Innisfil Beach Rd, Innisfil ON 3.82km -
The Queensway Park
Barrie ON 7.43km -
Bayshore Park
ON 7.69km
-
CIBC
7364 Yonge St, Innisfil ON L9S 2M6 3.26km -
RBC Royal Bank
649 Yonge St (Yonge and Big Bay Point Rd), Barrie ON L4N 4E7 8.29km -
Scotiabank
2098 Commerce Park Dr, Innisfil ON L9S 4A3 8.36km










