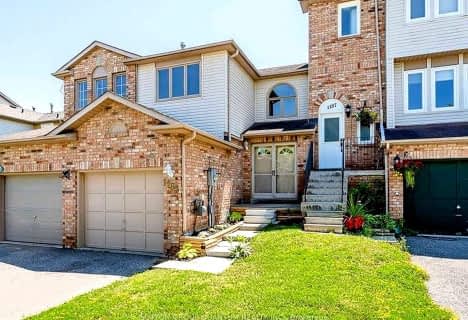
Lake Simcoe Public School
Elementary: Public
1.23 km
Killarney Beach Public School
Elementary: Public
3.96 km
St Francis of Assisi Elementary School
Elementary: Catholic
1.51 km
Holy Cross Catholic School
Elementary: Catholic
3.58 km
Goodfellow Public School
Elementary: Public
4.16 km
Alcona Glen Elementary School
Elementary: Public
2.80 km
Our Lady of the Lake Catholic College High School
Secondary: Catholic
10.97 km
Keswick High School
Secondary: Public
10.29 km
St Peter's Secondary School
Secondary: Catholic
10.34 km
Nantyr Shores Secondary School
Secondary: Public
1.78 km
Eastview Secondary School
Secondary: Public
15.74 km
Innisdale Secondary School
Secondary: Public
13.44 km


