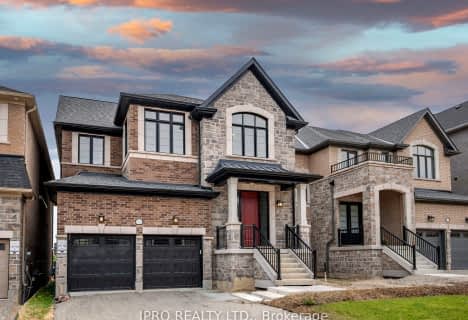
Lake Simcoe Public School
Elementary: Public
1.05 km
Killarney Beach Public School
Elementary: Public
3.99 km
St Francis of Assisi Elementary School
Elementary: Catholic
1.38 km
Holy Cross Catholic School
Elementary: Catholic
3.48 km
Goodfellow Public School
Elementary: Public
4.07 km
Alcona Glen Elementary School
Elementary: Public
2.63 km
Our Lady of the Lake Catholic College High School
Secondary: Catholic
11.15 km
Keswick High School
Secondary: Public
10.48 km
St Peter's Secondary School
Secondary: Catholic
10.15 km
Nantyr Shores Secondary School
Secondary: Public
1.63 km
Eastview Secondary School
Secondary: Public
15.56 km
Innisdale Secondary School
Secondary: Public
13.25 km












