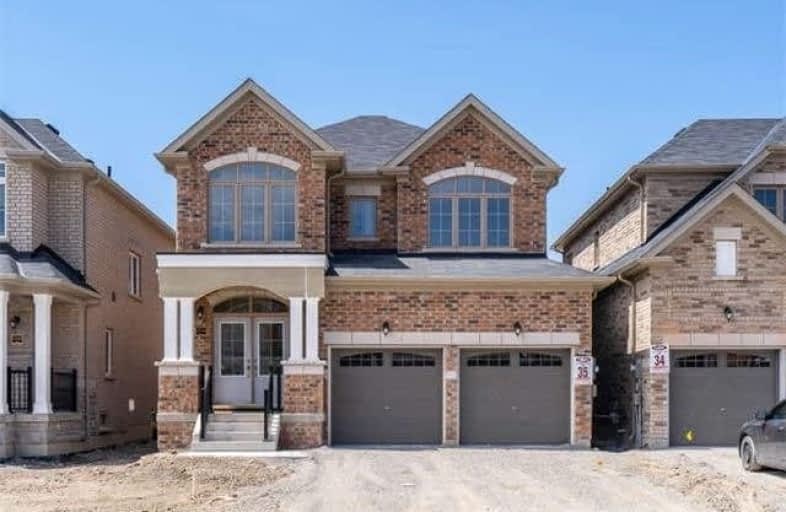Sold on Sep 18, 2018
Note: Property is not currently for sale or for rent.

-
Type: Detached
-
Style: 2-Storey
-
Size: 2000 sqft
-
Lot Size: 36 x 115 Feet
-
Age: No Data
-
Days on Site: 28 Days
-
Added: Sep 07, 2019 (4 weeks on market)
-
Updated:
-
Last Checked: 3 months ago
-
MLS®#: N4226188
-
Listed By: Harvey kalles real estate ltd., brokerage
Belle Aire Shores Zancor Built. Brand New. Much Sought After Galley Model. 2300 Sq. Ft. Phenomenal Layout With No Space Wasted. Huge Great Room Ideal For Entertaining. Wow Open Concept. Great Value For This Home. All 4 Bedrooms Have Walk-In Closets. Upstairs Laundry, Full 2 Car Garage. Upgraded Neutral Finishes. This Is A Great Place To Call Home.
Extras
All Appliances, Tarion Home Warranty.
Property Details
Facts for 1534 Mcroberts Crescent, Innisfil
Status
Days on Market: 28
Last Status: Sold
Sold Date: Sep 18, 2018
Closed Date: Oct 24, 2018
Expiry Date: Nov 30, 2018
Sold Price: $640,000
Unavailable Date: Sep 18, 2018
Input Date: Aug 22, 2018
Prior LSC: Listing with no contract changes
Property
Status: Sale
Property Type: Detached
Style: 2-Storey
Size (sq ft): 2000
Area: Innisfil
Community: Alcona
Availability Date: Immediate
Inside
Bedrooms: 4
Bathrooms: 3
Kitchens: 1
Rooms: 8
Den/Family Room: No
Air Conditioning: None
Fireplace: No
Washrooms: 3
Building
Basement: Unfinished
Heat Type: Forced Air
Heat Source: Gas
Exterior: Brick
Exterior: Stone
Water Supply: Municipal
Special Designation: Unknown
Parking
Driveway: Pvt Double
Garage Spaces: 2
Garage Type: Built-In
Covered Parking Spaces: 4
Total Parking Spaces: 6
Fees
Tax Year: 2017
Tax Legal Description: Plan 51M1107 Lot 35
Land
Cross Street: 20th Sideroad & 6th
Municipality District: Innisfil
Fronting On: North
Pool: None
Sewer: Septic
Lot Depth: 115 Feet
Lot Frontage: 36 Feet
Rooms
Room details for 1534 Mcroberts Crescent, Innisfil
| Type | Dimensions | Description |
|---|---|---|
| Great Rm Main | 4.87 x 4.26 | Hardwood Floor, Separate Rm, Open Concept |
| Living Main | 4.14 x 4.14 | Hardwood Floor, Combined W/Dining, Large Window |
| Dining Main | 5.06 x 4.14 | Hardwood Floor, Combined W/Living, Open Concept |
| Kitchen Main | 3.17 x 3.65 | Ceramic Floor, Stone Counter, Centre Island |
| Breakfast Main | 2.92 x 3.65 | Ceramic Floor, W/O To Yard, Large Window |
| Master 2nd | 4.26 x 4.45 | W/I Closet, 5 Pc Ensuite, Large Window |
| 2nd Br 2nd | 4.26 x 3.35 | W/I Closet, Large Window |
| 3rd Br 2nd | 3.84 x 3.04 | W/I Closet, Large Window |
| 4th Br 2nd | 2.98 x 3.07 | W/I Closet, Large Window |
| XXXXXXXX | XXX XX, XXXX |
XXXXXXX XXX XXXX |
|
| XXX XX, XXXX |
XXXXXX XXX XXXX |
$XXX,XXX | |
| XXXXXXXX | XXX XX, XXXX |
XXXX XXX XXXX |
$XXX,XXX |
| XXX XX, XXXX |
XXXXXX XXX XXXX |
$XXX,XXX | |
| XXXXXXXX | XXX XX, XXXX |
XXXXXXX XXX XXXX |
|
| XXX XX, XXXX |
XXXXXX XXX XXXX |
$XXX,XXX | |
| XXXXXXXX | XXX XX, XXXX |
XXXXXXX XXX XXXX |
|
| XXX XX, XXXX |
XXXXXX XXX XXXX |
$XXX,XXX | |
| XXXXXXXX | XXX XX, XXXX |
XXXXXXX XXX XXXX |
|
| XXX XX, XXXX |
XXXXXX XXX XXXX |
$XXX,XXX |
| XXXXXXXX XXXXXXX | XXX XX, XXXX | XXX XXXX |
| XXXXXXXX XXXXXX | XXX XX, XXXX | $719,000 XXX XXXX |
| XXXXXXXX XXXX | XXX XX, XXXX | $640,000 XXX XXXX |
| XXXXXXXX XXXXXX | XXX XX, XXXX | $599,000 XXX XXXX |
| XXXXXXXX XXXXXXX | XXX XX, XXXX | XXX XXXX |
| XXXXXXXX XXXXXX | XXX XX, XXXX | $660,000 XXX XXXX |
| XXXXXXXX XXXXXXX | XXX XX, XXXX | XXX XXXX |
| XXXXXXXX XXXXXX | XXX XX, XXXX | $680,000 XXX XXXX |
| XXXXXXXX XXXXXXX | XXX XX, XXXX | XXX XXXX |
| XXXXXXXX XXXXXX | XXX XX, XXXX | $689,000 XXX XXXX |

Lake Simcoe Public School
Elementary: PublicKillarney Beach Public School
Elementary: PublicSt Francis of Assisi Elementary School
Elementary: CatholicHoly Cross Catholic School
Elementary: CatholicGoodfellow Public School
Elementary: PublicAlcona Glen Elementary School
Elementary: PublicOur Lady of the Lake Catholic College High School
Secondary: CatholicKeswick High School
Secondary: PublicSt Peter's Secondary School
Secondary: CatholicNantyr Shores Secondary School
Secondary: PublicEastview Secondary School
Secondary: PublicInnisdale Secondary School
Secondary: Public- 2 bath
- 4 bed
1526 Houston Avenue, Innisfil, Ontario • L9S 4M7 • Rural Innisfil
- 4 bath
- 4 bed




