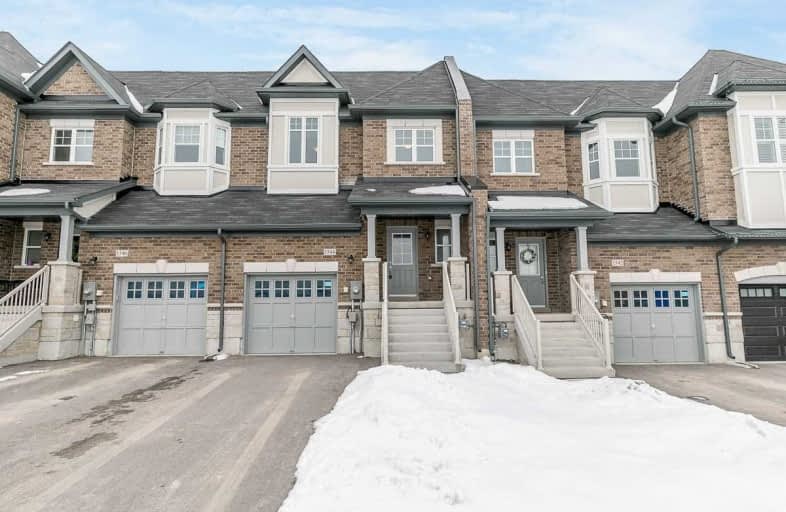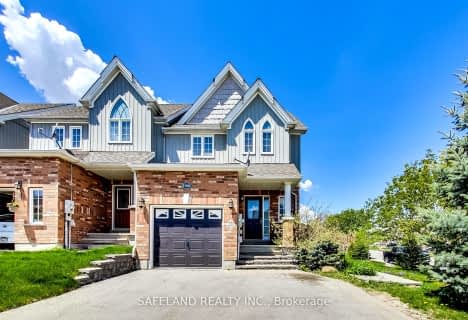Sold on Feb 19, 2020
Note: Property is not currently for sale or for rent.

-
Type: Att/Row/Twnhouse
-
Style: 2-Storey
-
Size: 1500 sqft
-
Lot Size: 22 x 98 Feet
-
Age: 0-5 years
-
Taxes: $3,379 per year
-
Days on Site: 18 Days
-
Added: Feb 01, 2020 (2 weeks on market)
-
Updated:
-
Last Checked: 3 months ago
-
MLS®#: N4681237
-
Listed By: Urbanlife realty inc., brokerage
Newly Built, Beautiful 1700 Sq.F Freehold Townhome, 3 Bedrooms, 2.5 Bathrooms. Tasteful Finishes Include Beautiful Hardwood And Ceramic Floors, In A Great Family Friendly Neighborhood, Close Proximity To Major Amenities In An Ideal Commuter Location, Close To Innisfil Beach, Shopping Centers & Short Drive To Friday Harbour. Pamper Yourself In The Master Suite With Walk-In Closet And Enjoy The Convenience Of Second Level Laundry.
Extras
Stone Counter Top Upgrades In Kitchen/Powder Rm/En Suite, Upgraded Hardwood, Rough In Central Vac. Entrance To The Backyard From The Garage. Stainless Steel Refrigerator, Stove, Dishwasher, Dark Gray Washer/Dryer. Rental Hot Water Heater.
Property Details
Facts for 1544 Marling Street, Innisfil
Status
Days on Market: 18
Last Status: Sold
Sold Date: Feb 19, 2020
Closed Date: Apr 01, 2020
Expiry Date: Jul 01, 2020
Sold Price: $560,000
Unavailable Date: Feb 19, 2020
Input Date: Feb 01, 2020
Property
Status: Sale
Property Type: Att/Row/Twnhouse
Style: 2-Storey
Size (sq ft): 1500
Age: 0-5
Area: Innisfil
Community: Lefroy
Availability Date: 60/90
Inside
Bedrooms: 3
Bathrooms: 3
Kitchens: 1
Rooms: 6
Den/Family Room: No
Air Conditioning: Central Air
Fireplace: No
Laundry Level: Upper
Washrooms: 3
Building
Basement: Full
Basement 2: Unfinished
Heat Type: Forced Air
Heat Source: Gas
Exterior: Brick
Exterior: Vinyl Siding
Water Supply: Municipal
Special Designation: Unknown
Parking
Driveway: Private
Garage Spaces: 1
Garage Type: Built-In
Covered Parking Spaces: 2
Total Parking Spaces: 3
Fees
Tax Year: 2019
Tax Legal Description: Block-72-Unit#3 51M-1014
Taxes: $3,379
Highlights
Feature: Beach
Feature: Lake/Pond
Feature: Park
Feature: Rec Centre
Feature: School
Land
Cross Street: 20th Sideroad And Lo
Municipality District: Innisfil
Fronting On: North
Pool: None
Sewer: Sewers
Lot Depth: 98 Feet
Lot Frontage: 22 Feet
Additional Media
- Virtual Tour: http://wylieford.homelistingtours.com/listing2/1544-marling-street
Rooms
Room details for 1544 Marling Street, Innisfil
| Type | Dimensions | Description |
|---|---|---|
| Great Rm Main | 5.69 x 4.27 | Hardwood Floor, Open Concept |
| Kitchen Main | 3.30 x 2.74 | Ceramic Floor, Open Concept, Stainless Steel Appl |
| Breakfast Main | 3.30 x 2.95 | Ceramic Floor, W/O To Yard, Sliding Doors |
| Master 2nd | 5.69 x 3.66 | Broadloom, W/I Closet, 5 Pc Ensuite |
| 2nd Br 2nd | 3.76 x 3.35 | Broadloom, Bay Window, Closet |
| 3rd Br 2nd | 4.06 x 2.95 | Broadloom, Closet |
| Laundry 2nd | - |
| XXXXXXXX | XXX XX, XXXX |
XXXX XXX XXXX |
$XXX,XXX |
| XXX XX, XXXX |
XXXXXX XXX XXXX |
$XXX,XXX | |
| XXXXXXXX | XXX XX, XXXX |
XXXXXXX XXX XXXX |
|
| XXX XX, XXXX |
XXXXXX XXX XXXX |
$XXX,XXX |
| XXXXXXXX XXXX | XXX XX, XXXX | $560,000 XXX XXXX |
| XXXXXXXX XXXXXX | XXX XX, XXXX | $569,000 XXX XXXX |
| XXXXXXXX XXXXXXX | XXX XX, XXXX | XXX XXXX |
| XXXXXXXX XXXXXX | XXX XX, XXXX | $489,900 XXX XXXX |

Lake Simcoe Public School
Elementary: PublicInnisfil Central Public School
Elementary: PublicKillarney Beach Public School
Elementary: PublicSt Francis of Assisi Elementary School
Elementary: CatholicHoly Cross Catholic School
Elementary: CatholicAlcona Glen Elementary School
Elementary: PublicBradford Campus
Secondary: PublicOur Lady of the Lake Catholic College High School
Secondary: CatholicKeswick High School
Secondary: PublicSt Peter's Secondary School
Secondary: CatholicNantyr Shores Secondary School
Secondary: PublicInnisdale Secondary School
Secondary: Public- 3 bath
- 3 bed



