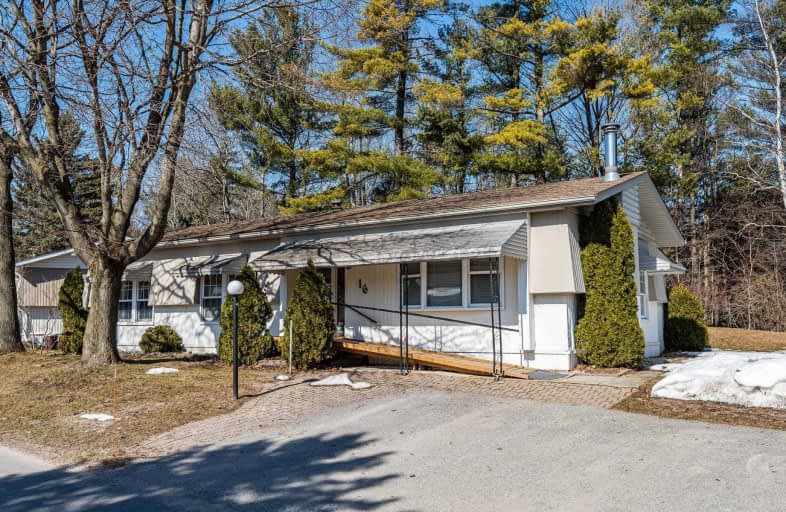Sold on Apr 29, 2020
Note: Property is not currently for sale or for rent.

-
Type: Detached
-
Style: Bungalow
-
Size: 1100 sqft
-
Lot Size: 0 x 0 Feet
-
Age: 31-50 years
-
Taxes: $1,409 per year
-
Days on Site: 45 Days
-
Added: Mar 15, 2020 (1 month on market)
-
Updated:
-
Last Checked: 3 months ago
-
MLS®#: N4724719
-
Listed By: Sutton group incentive realty inc., brokerage
Much Sought After Monaco Model Bungalow Located In The North Side Of Sandycove Retirement Community. This 2 Bedroom, 2 Bathroom Home Is Spacious And Well Maintained, Perfect For Those Downsizing And Retiring. The Open Concept Layout Gives The Home A Spacious Feeling With Large Bright Windows. Master Bedroom Boasts A Spacious Walk-In Closet, On Suite And Shower. Forced Air Gas Furnace With A/C, Wood Fireplace,Sunroom Steps Out To Private Porch To The Woods
Extras
All Electric Light Fixtures, All Window Coverings, Fridge, Stove, Dishwasher, Washer/Dryer And All Furnishings. Landlease $751.87+Taxes $117.41 2019.
Property Details
Facts for 16 Riverview Circle, Innisfil
Status
Days on Market: 45
Last Status: Sold
Sold Date: Apr 29, 2020
Closed Date: May 20, 2020
Expiry Date: Sep 15, 2020
Sold Price: $197,500
Unavailable Date: Apr 29, 2020
Input Date: Mar 17, 2020
Property
Status: Sale
Property Type: Detached
Style: Bungalow
Size (sq ft): 1100
Age: 31-50
Area: Innisfil
Community: Rural Innisfil
Availability Date: Tba
Inside
Bedrooms: 2
Bathrooms: 2
Kitchens: 1
Rooms: 6
Den/Family Room: No
Air Conditioning: Central Air
Fireplace: Yes
Laundry Level: Main
Central Vacuum: N
Washrooms: 2
Utilities
Electricity: Yes
Gas: Yes
Cable: Available
Telephone: Available
Building
Basement: Crawl Space
Heat Type: Forced Air
Heat Source: Gas
Exterior: Metal/Side
UFFI: No
Water Supply: Municipal
Physically Handicapped-Equipped: Y
Special Designation: Landlease
Retirement: Y
Parking
Driveway: Mutual
Garage Type: None
Covered Parking Spaces: 2
Total Parking Spaces: 2
Fees
Tax Year: 2019
Tax Legal Description: Landlease Lot 714
Taxes: $1,409
Highlights
Feature: Beach
Feature: Grnbelt/Conserv
Feature: Lake Access
Feature: Marina
Feature: Park
Feature: Rec Centre
Land
Cross Street: Sunset Dr./Riverview
Municipality District: Innisfil
Fronting On: South
Pool: None
Sewer: Sewers
Zoning: Residential
Additional Media
- Virtual Tour: https://tours.dgvirtualtours.com/1559121?idx=1
Rooms
Room details for 16 Riverview Circle, Innisfil
| Type | Dimensions | Description |
|---|---|---|
| Kitchen Ground | 2.68 x 3.09 | Skylight, Linoleum, Breakfast Bar |
| Living Ground | 3.34 x 4.47 | Bay Window, Fireplace, Combined W/Dining |
| Dining Ground | 3.35 x 4.47 | Picture Window, Sliding Doors, W/O To Sunroom |
| Sunroom Ground | 3.52 x 4.93 | Picture Window, W/O To Yard, Window |
| Master Ground | 4.62 x 3.56 | Window, W/I Closet, 3 Pc Ensuite |
| 2nd Br Ground | 2.39 x 3.56 | Window, Closet, Broadloom |
| XXXXXXXX | XXX XX, XXXX |
XXXXXXX XXX XXXX |
|
| XXX XX, XXXX |
XXXXXX XXX XXXX |
$XXX,XXX | |
| XXXXXXXX | XXX XX, XXXX |
XXXX XXX XXXX |
$XXX,XXX |
| XXX XX, XXXX |
XXXXXX XXX XXXX |
$XXX,XXX |
| XXXXXXXX XXXXXXX | XXX XX, XXXX | XXX XXXX |
| XXXXXXXX XXXXXX | XXX XX, XXXX | $229,000 XXX XXXX |
| XXXXXXXX XXXX | XXX XX, XXXX | $197,500 XXX XXXX |
| XXXXXXXX XXXXXX | XXX XX, XXXX | $229,000 XXX XXXX |

St Francis of Assisi Elementary School
Elementary: CatholicHoly Cross Catholic School
Elementary: CatholicHyde Park Public School
Elementary: PublicGoodfellow Public School
Elementary: PublicSaint Gabriel the Archangel Catholic School
Elementary: CatholicAlcona Glen Elementary School
Elementary: PublicSt Joseph's Separate School
Secondary: CatholicBarrie North Collegiate Institute
Secondary: PublicSt Peter's Secondary School
Secondary: CatholicNantyr Shores Secondary School
Secondary: PublicEastview Secondary School
Secondary: PublicInnisdale Secondary School
Secondary: Public

