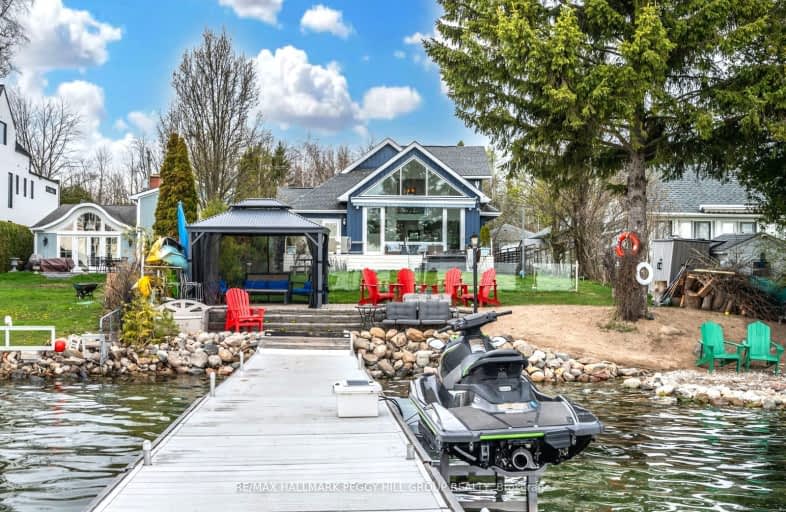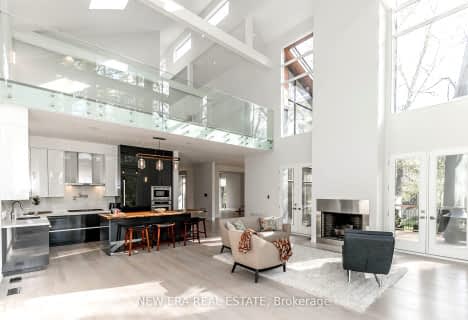Car-Dependent
- Almost all errands require a car.
Somewhat Bikeable
- Most errands require a car.

Lake Simcoe Public School
Elementary: PublicKillarney Beach Public School
Elementary: PublicSt Francis of Assisi Elementary School
Elementary: CatholicHoly Cross Catholic School
Elementary: CatholicGoodfellow Public School
Elementary: PublicAlcona Glen Elementary School
Elementary: PublicOur Lady of the Lake Catholic College High School
Secondary: CatholicSutton District High School
Secondary: PublicKeswick High School
Secondary: PublicSt Peter's Secondary School
Secondary: CatholicNantyr Shores Secondary School
Secondary: PublicInnisdale Secondary School
Secondary: Public-
Willow Beach Park
Lake Dr N, Georgina ON 8.56km -
The Park
Madelaine Dr, Barrie ON 10.94km -
Kuzmich Park
Grand Forest Dr (Golden Meadow Rd.), Barrie ON 10.99km
-
RBC Royal Bank ATM
2371 25th Side Rd, Innisfil ON L9S 2G3 3.57km -
TD Canada Trust Branch and ATM
2101 Innisfil Beach Rd, Innisfil ON L9S 1A1 6.22km -
CIBC
7364 Yonge St, Innisfil ON L9S 2M6 6.75km
- 4 bath
- 4 bed
- 5000 sqft
767 Cedarvale Drive, Innisfil, Ontario • L9S 4L2 • Rural Innisfil
- 6 bath
- 4 bed
- 3500 sqft
992 Little Cedar Avenue, Innisfil, Ontario • L0L 1W0 • Rural Innisfil






