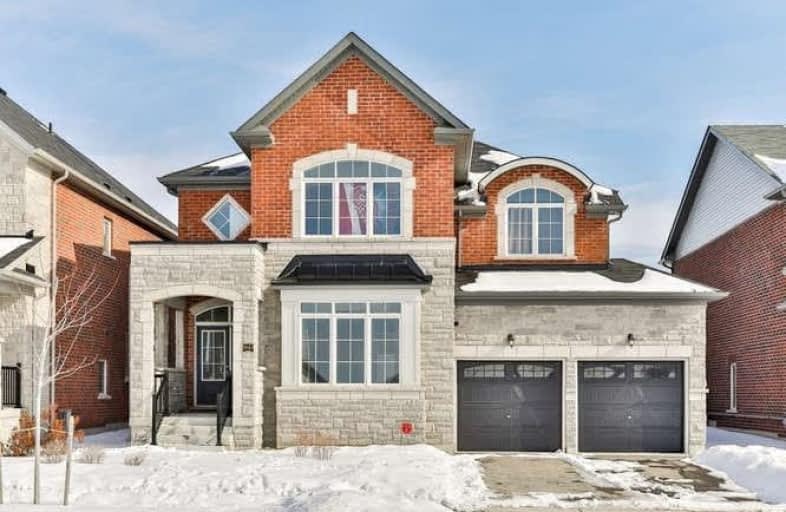
Lake Simcoe Public School
Elementary: Public
0.63 km
Killarney Beach Public School
Elementary: Public
4.57 km
St Francis of Assisi Elementary School
Elementary: Catholic
0.72 km
Holy Cross Catholic School
Elementary: Catholic
2.84 km
Goodfellow Public School
Elementary: Public
3.44 km
Alcona Glen Elementary School
Elementary: Public
2.03 km
Our Lady of the Lake Catholic College High School
Secondary: Catholic
11.73 km
Keswick High School
Secondary: Public
11.03 km
St Peter's Secondary School
Secondary: Catholic
9.62 km
Nantyr Shores Secondary School
Secondary: Public
0.99 km
Eastview Secondary School
Secondary: Public
14.97 km
Innisdale Secondary School
Secondary: Public
12.78 km









