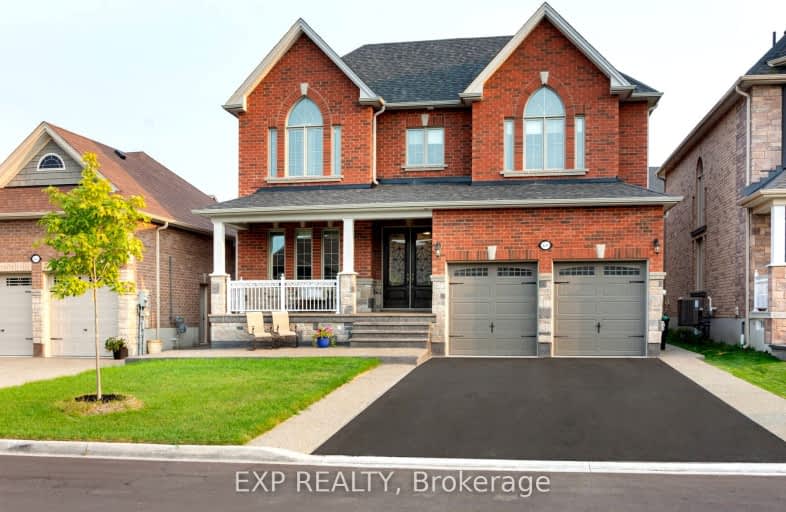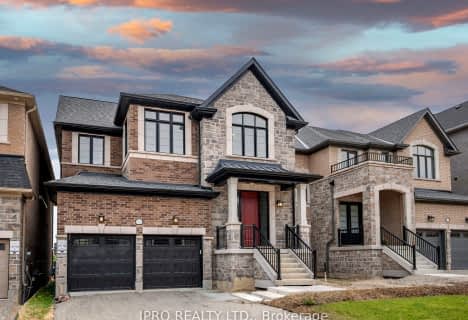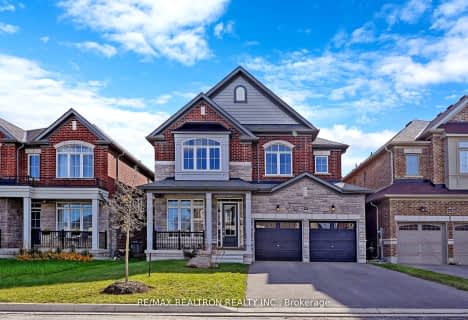
Video Tour
Car-Dependent
- Almost all errands require a car.
11
/100
Somewhat Bikeable
- Most errands require a car.
25
/100

Lake Simcoe Public School
Elementary: Public
0.41 km
Killarney Beach Public School
Elementary: Public
4.31 km
St Francis of Assisi Elementary School
Elementary: Catholic
0.93 km
Holy Cross Catholic School
Elementary: Catholic
3.08 km
Goodfellow Public School
Elementary: Public
3.68 km
Alcona Glen Elementary School
Elementary: Public
2.02 km
Our Lady of the Lake Catholic College High School
Secondary: Catholic
11.78 km
Keswick High School
Secondary: Public
11.11 km
St Peter's Secondary School
Secondary: Catholic
9.52 km
Nantyr Shores Secondary School
Secondary: Public
1.09 km
Eastview Secondary School
Secondary: Public
14.94 km
Innisdale Secondary School
Secondary: Public
12.62 km
-
Warrington Park
Innisfil ON 1.53km -
Innisfil Beach Park
676 Innisfil Beach Rd, Innisfil ON 3.28km -
North Gwillimbury Park
Georgina ON 5.45km
-
TD Bank Financial Group
1054 Innisfil Beach Rd, Innisfil ON L9S 4T9 2.1km -
TD Canada Trust Branch and ATM
1054 Innisfil Beach Rd, Innisfil ON L9S 4T9 2.1km -
Scotiabank
688 Mapleview Dr E, Barrie ON L4N 0H6 8.29km













