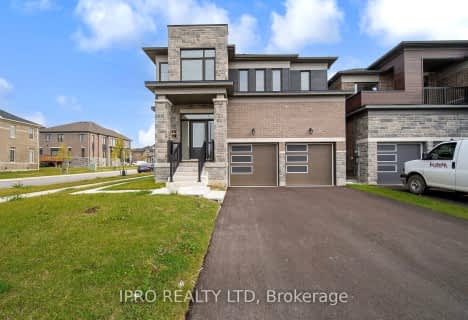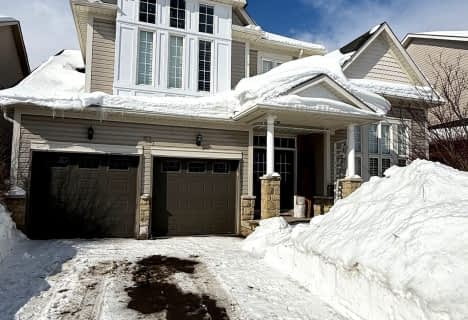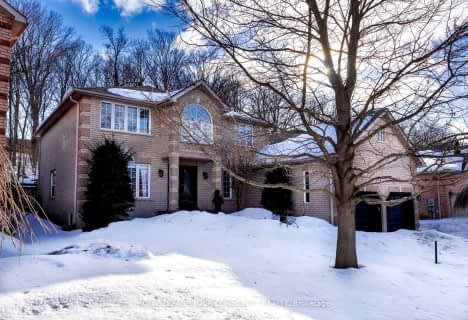Sold on Oct 07, 2019
Note: Property is not currently for sale or for rent.

-
Type: Detached
-
Style: 2-Storey
-
Lot Size: 215 x 363.39 Acres
-
Age: 16-30 years
-
Taxes: $9,996 per year
-
Days on Site: 26 Days
-
Added: Jul 03, 2023 (3 weeks on market)
-
Updated:
-
Last Checked: 3 months ago
-
MLS®#: N6296572
-
Listed By: Century 21 b.j. roth realty ltd. brokerage
Once in a generation opportunity! 2 acre estate home masterpiece surrounded by nature and wildlife. Location second to none on an extremely private cul de sac street of huge properties and forest all around yet somehow still in-town. Not a single detail left untouched in this completely overhauled masterpiece... from the roof down to the sprinklers and from the curb to the all new contemporary inground pool and yard. Absolutely perfect layout that captures the beauty of the property surrounded by nature and anchored by the massive willow tree. Fabulous new kitchen with panoramic wdws, premium white oak cabinet detailing, Calacatta gold quartz ctrs and beautiful appliances. Great Room features 12'w patio drs, oak ceiling beams and original wood fireplace with new contemporary surround. Far too many details to list... with built-ins and high end millwork t/out the entire home, matte finish European oak flrs including chevron foyer detailing, 10' clgs, 8' drs and top end hardware, custom
Property Details
Facts for 1748 Wilkinson Street, Innisfil
Status
Days on Market: 26
Last Status: Sold
Sold Date: Oct 07, 2019
Closed Date: Nov 06, 2019
Expiry Date: Dec 12, 2019
Sold Price: $1,640,000
Unavailable Date: Nov 30, -0001
Input Date: Sep 12, 2019
Prior LSC: Sold
Property
Status: Sale
Property Type: Detached
Style: 2-Storey
Age: 16-30
Area: Innisfil
Community: Rural Innisfil
Availability Date: FLEX
Assessment Amount: $1,012,000
Assessment Year: 2016
Inside
Bedrooms: 4
Bedrooms Plus: 1
Bathrooms: 4
Kitchens: 1
Rooms: 13
Air Conditioning: Central Air
Washrooms: 4
Building
Basement: Finished
Basement 2: Full
Exterior: Brick
Exterior: Wood
Elevator: N
Water Supply Type: Drilled Well
Parking
Covered Parking Spaces: 12
Total Parking Spaces: 15
Fees
Tax Year: 2019
Tax Legal Description: PCL 28-1 SEC 51M327; LT 28 PL 51M327 INNISFIL ; IN
Taxes: $9,996
Highlights
Feature: Fenced Yard
Land
Cross Street: Big Bay/Mccormick/Wi
Municipality District: Innisfil
Fronting On: South
Parcel Number: 580900072
Pool: Inground
Sewer: Septic
Lot Depth: 363.39 Acres
Lot Frontage: 215 Acres
Lot Irregularities: 214.99 Ft X 363.39 Ft
Acres: 2-4.99
Zoning: RESIDENTIAL ESTA
Rooms
Room details for 1748 Wilkinson Street, Innisfil
| Type | Dimensions | Description |
|---|---|---|
| Kitchen Main | 3.96 x 5.48 | |
| Dining Main | 3.96 x 4.85 | |
| Living Main | 3.96 x 5.51 | |
| Great Rm Main | 5.51 x 5.58 | |
| Office Main | 3.35 x 3.68 | |
| Laundry Main | 0.33 x 0.33 | |
| Bathroom Main | - | |
| Prim Bdrm 2nd | 4.24 x 4.74 | |
| Bathroom 2nd | - | |
| Br 2nd | 3.22 x 4.11 | |
| Br 2nd | 3.96 x 4.29 | |
| Br 2nd | 3.94 x 4.90 |
| XXXXXXXX | XXX XX, XXXX |
XXXXXXXX XXX XXXX |
|
| XXX XX, XXXX |
XXXXXX XXX XXXX |
$X,XXX,XXX | |
| XXXXXXXX | XXX XX, XXXX |
XXXXXXXX XXX XXXX |
|
| XXX XX, XXXX |
XXXXXX XXX XXXX |
$X,XXX,XXX | |
| XXXXXXXX | XXX XX, XXXX |
XXXXXXX XXX XXXX |
|
| XXX XX, XXXX |
XXXXXX XXX XXXX |
$X,XXX,XXX | |
| XXXXXXXX | XXX XX, XXXX |
XXXX XXX XXXX |
$X,XXX,XXX |
| XXX XX, XXXX |
XXXXXX XXX XXXX |
$X,XXX,XXX | |
| XXXXXXXX | XXX XX, XXXX |
XXXXXXX XXX XXXX |
|
| XXX XX, XXXX |
XXXXXX XXX XXXX |
$X,XXX,XXX | |
| XXXXXXXX | XXX XX, XXXX |
XXXXXXX XXX XXXX |
|
| XXX XX, XXXX |
XXXXXX XXX XXXX |
$X,XXX,XXX | |
| XXXXXXXX | XXX XX, XXXX |
XXXX XXX XXXX |
$X,XXX,XXX |
| XXX XX, XXXX |
XXXXXX XXX XXXX |
$X,XXX,XXX | |
| XXXXXXXX | XXX XX, XXXX |
XXXXXXX XXX XXXX |
|
| XXX XX, XXXX |
XXXXXX XXX XXXX |
$X,XXX,XXX | |
| XXXXXXXX | XXX XX, XXXX |
XXXXXXXX XXX XXXX |
|
| XXX XX, XXXX |
XXXXXX XXX XXXX |
$X,XXX,XXX | |
| XXXXXXXX | XXX XX, XXXX |
XXXXXXX XXX XXXX |
|
| XXX XX, XXXX |
XXXXXX XXX XXXX |
$X,XXX,XXX |
| XXXXXXXX XXXXXXXX | XXX XX, XXXX | XXX XXXX |
| XXXXXXXX XXXXXX | XXX XX, XXXX | $1,199,000 XXX XXXX |
| XXXXXXXX XXXXXXXX | XXX XX, XXXX | XXX XXXX |
| XXXXXXXX XXXXXX | XXX XX, XXXX | $1,325,000 XXX XXXX |
| XXXXXXXX XXXXXXX | XXX XX, XXXX | XXX XXXX |
| XXXXXXXX XXXXXX | XXX XX, XXXX | $1,499,900 XXX XXXX |
| XXXXXXXX XXXX | XXX XX, XXXX | $1,640,000 XXX XXXX |
| XXXXXXXX XXXXXX | XXX XX, XXXX | $1,750,000 XXX XXXX |
| XXXXXXXX XXXXXXX | XXX XX, XXXX | XXX XXXX |
| XXXXXXXX XXXXXX | XXX XX, XXXX | $1,799,000 XXX XXXX |
| XXXXXXXX XXXXXXX | XXX XX, XXXX | XXX XXXX |
| XXXXXXXX XXXXXX | XXX XX, XXXX | $1,995,000 XXX XXXX |
| XXXXXXXX XXXX | XXX XX, XXXX | $1,004,250 XXX XXXX |
| XXXXXXXX XXXXXX | XXX XX, XXXX | $1,100,000 XXX XXXX |
| XXXXXXXX XXXXXXX | XXX XX, XXXX | XXX XXXX |
| XXXXXXXX XXXXXX | XXX XX, XXXX | $1,199,000 XXX XXXX |
| XXXXXXXX XXXXXXXX | XXX XX, XXXX | XXX XXXX |
| XXXXXXXX XXXXXX | XXX XX, XXXX | $1,199,000 XXX XXXX |
| XXXXXXXX XXXXXXX | XXX XX, XXXX | XXX XXXX |
| XXXXXXXX XXXXXX | XXX XX, XXXX | $1,499,900 XXX XXXX |

École élémentaire La Source
Elementary: PublicSt. John Paul II Separate School
Elementary: CatholicHyde Park Public School
Elementary: PublicAlgonquin Ridge Elementary School
Elementary: PublicHewitt's Creek Public School
Elementary: PublicSaint Gabriel the Archangel Catholic School
Elementary: CatholicSt Joseph's Separate School
Secondary: CatholicBarrie North Collegiate Institute
Secondary: PublicSt Peter's Secondary School
Secondary: CatholicNantyr Shores Secondary School
Secondary: PublicEastview Secondary School
Secondary: PublicInnisdale Secondary School
Secondary: Public- 5 bath
- 4 bed
- 3000 sqft
20 Ludlow Drive, Barrie, Ontario • L9S 2Z8 • Rural Barrie Southeast
- 4 bath
- 4 bed
- 2500 sqft
1602 Kale Drive, Innisfil, Ontario • L9S 1X2 • Rural Innisfil
- 4 bath
- 4 bed
52 Regalia Way, Barrie, Ontario • L4M 7H8 • Innis-Shore
- 5 bath
- 4 bed
- 3000 sqft
159 The Queensway, Barrie, Ontario • L4M 0B5 • Innis-Shore
- 4 bath
- 4 bed
125 Jewel House Lane, Barrie, Ontario • L4N 6E1 • Innis-Shore
- 4 bath
- 4 bed
- 3500 sqft






