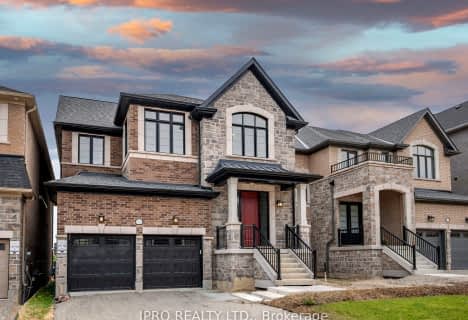
Lake Simcoe Public School
Elementary: Public
0.94 km
Killarney Beach Public School
Elementary: Public
4.52 km
St Francis of Assisi Elementary School
Elementary: Catholic
0.95 km
Holy Cross Catholic School
Elementary: Catholic
2.98 km
Goodfellow Public School
Elementary: Public
3.56 km
Alcona Glen Elementary School
Elementary: Public
2.33 km
Our Lady of the Lake Catholic College High School
Secondary: Catholic
11.45 km
Keswick High School
Secondary: Public
10.74 km
St Peter's Secondary School
Secondary: Catholic
9.93 km
Nantyr Shores Secondary School
Secondary: Public
1.26 km
Eastview Secondary School
Secondary: Public
15.25 km
Innisdale Secondary School
Secondary: Public
13.10 km












