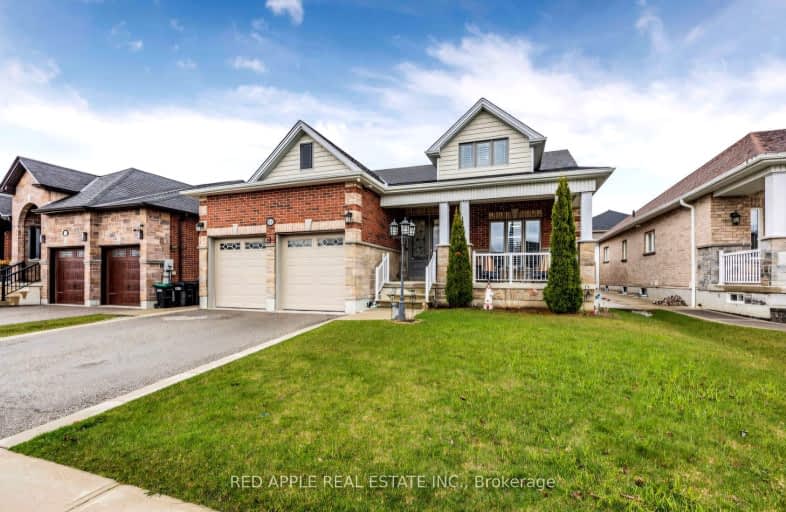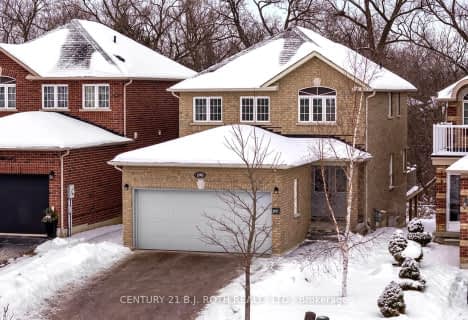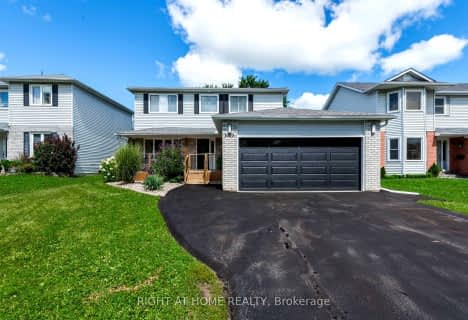Car-Dependent
- Almost all errands require a car.
Somewhat Bikeable
- Most errands require a car.

Lake Simcoe Public School
Elementary: PublicKillarney Beach Public School
Elementary: PublicSt Francis of Assisi Elementary School
Elementary: CatholicHoly Cross Catholic School
Elementary: CatholicGoodfellow Public School
Elementary: PublicAlcona Glen Elementary School
Elementary: PublicOur Lady of the Lake Catholic College High School
Secondary: CatholicKeswick High School
Secondary: PublicSt Peter's Secondary School
Secondary: CatholicNantyr Shores Secondary School
Secondary: PublicEastview Secondary School
Secondary: PublicInnisdale Secondary School
Secondary: Public-
Innisfil Beach Park
676 Innisfil Beach Rd, Innisfil ON 3.14km -
Elmwood Park, Lake Simcoe
Georgina ON 8.04km -
The Park
Madelaine Dr, Barrie ON 9.58km
-
RBC Royal Bank
1501 Innisfil Beach Rd, Innisfil ON L9S 4B2 2.37km -
TD Canada Trust Branch and ATM
2101 Innisfil Beach Rd, Innisfil ON L9S 1A1 4.43km -
RBC Royal Bank
902 Lockhart Rd, Innisfil ON L9S 4V2 6.35km






















