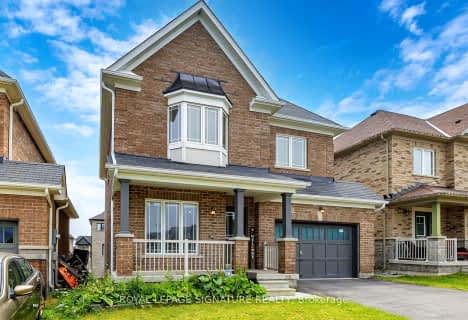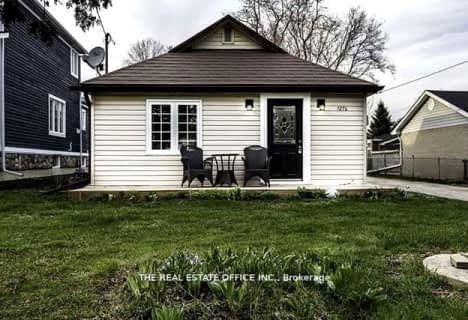
Lake Simcoe Public School
Elementary: Public
6.12 km
Hon Earl Rowe Public School
Elementary: Public
7.71 km
Innisfil Central Public School
Elementary: Public
2.85 km
Killarney Beach Public School
Elementary: Public
1.69 km
St Francis of Assisi Elementary School
Elementary: Catholic
6.85 km
Alcona Glen Elementary School
Elementary: Public
7.51 km
Bradford Campus
Secondary: Public
14.36 km
Our Lady of the Lake Catholic College High School
Secondary: Catholic
9.83 km
Keswick High School
Secondary: Public
9.69 km
Bradford District High School
Secondary: Public
14.67 km
St Peter's Secondary School
Secondary: Catholic
13.31 km
Nantyr Shores Secondary School
Secondary: Public
6.95 km






