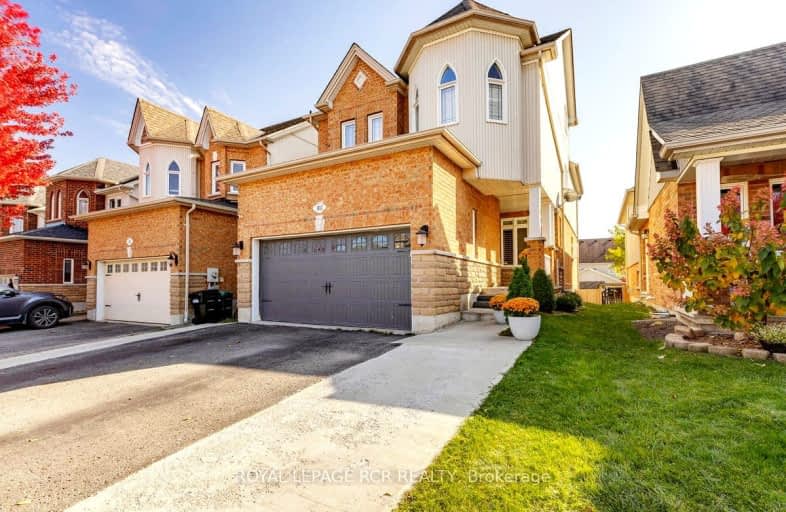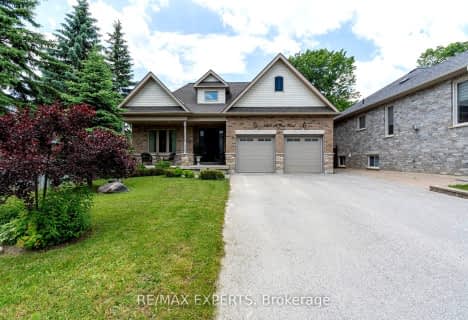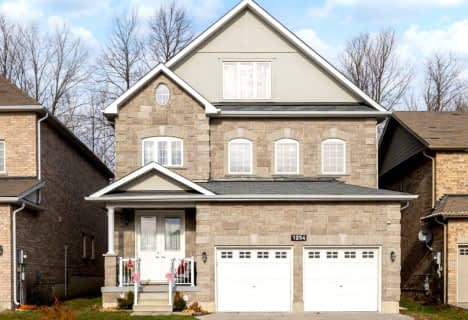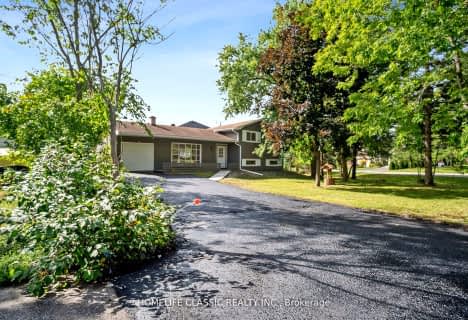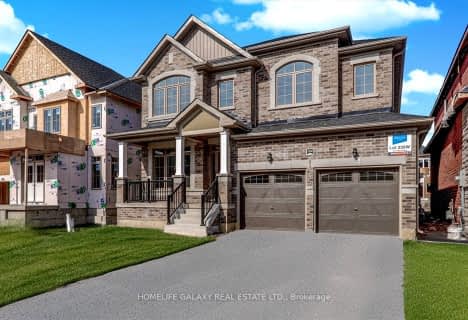Car-Dependent
- Almost all errands require a car.
8
/100
Somewhat Bikeable
- Most errands require a car.
26
/100

Lake Simcoe Public School
Elementary: Public
0.20 km
Killarney Beach Public School
Elementary: Public
4.70 km
St Francis of Assisi Elementary School
Elementary: Catholic
0.60 km
Holy Cross Catholic School
Elementary: Catholic
2.70 km
Goodfellow Public School
Elementary: Public
3.30 km
Alcona Glen Elementary School
Elementary: Public
1.56 km
Our Lady of the Lake Catholic College High School
Secondary: Catholic
12.22 km
Keswick High School
Secondary: Public
11.54 km
St Peter's Secondary School
Secondary: Catholic
9.10 km
Nantyr Shores Secondary School
Secondary: Public
0.66 km
Eastview Secondary School
Secondary: Public
14.49 km
Innisdale Secondary School
Secondary: Public
12.24 km
-
Huron Court Park
Innisfil ON 1.72km -
Innisfil Beach Park
676 Innisfil Beach Rd, Innisfil ON 3.02km -
Elmwood Park, Lake Simcoe
Georgina ON 8.24km
-
TD Bank Financial Group
1054 Innisfil Beach Rd, Innisfil ON L9S 4T9 1.68km -
TD Canada Trust Branch and ATM
1054 Innisfil Beach Rd, Innisfil ON L9S 4T9 1.68km -
TD Bank Financial Group
945 Innisfil Beach Rd, Innisfil ON L9S 1V3 1.83km
