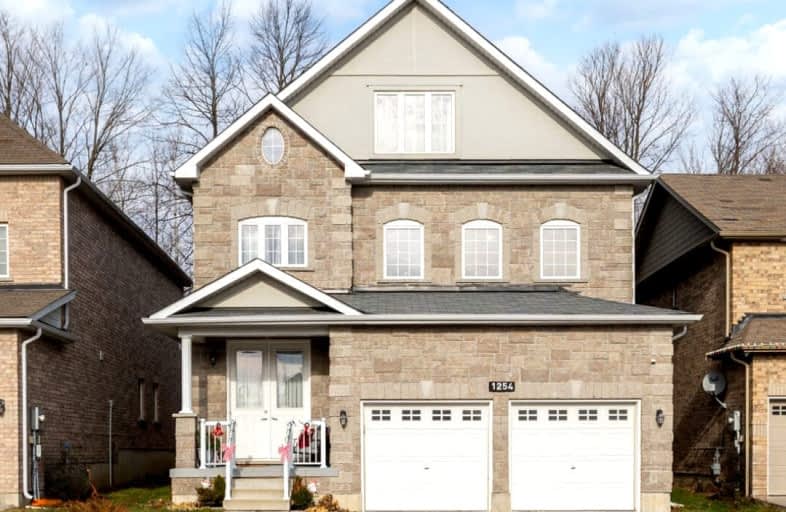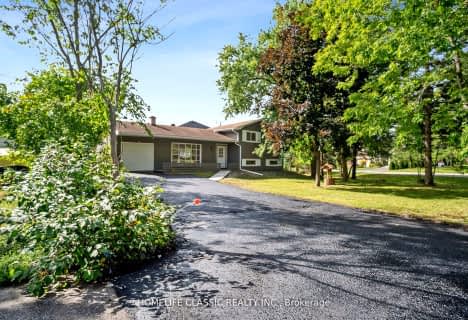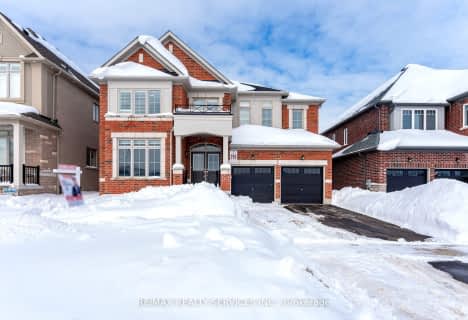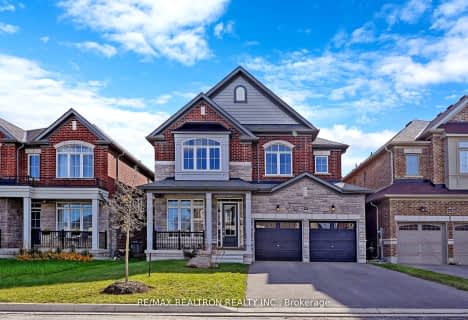Car-Dependent
- Most errands require a car.
28
/100
Somewhat Bikeable
- Most errands require a car.
30
/100

Lake Simcoe Public School
Elementary: Public
2.22 km
Sunnybrae Public School
Elementary: Public
4.15 km
St Francis of Assisi Elementary School
Elementary: Catholic
1.92 km
Holy Cross Catholic School
Elementary: Catholic
1.72 km
Goodfellow Public School
Elementary: Public
2.13 km
Alcona Glen Elementary School
Elementary: Public
0.59 km
Simcoe Alternative Secondary School
Secondary: Public
12.51 km
Keswick High School
Secondary: Public
13.57 km
St Peter's Secondary School
Secondary: Catholic
7.20 km
Nantyr Shores Secondary School
Secondary: Public
1.59 km
Eastview Secondary School
Secondary: Public
12.41 km
Innisdale Secondary School
Secondary: Public
10.50 km
-
Warrington Park
Innisfil ON 1.8km -
Innisfil Beach Park
676 Innisfil Beach Rd, Innisfil ON 2.73km -
Bayshore Park
Ontario 6.77km










