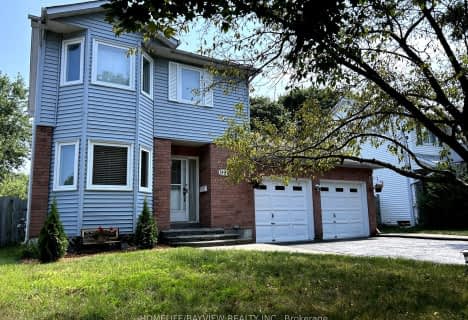
Lake Simcoe Public School
Elementary: Public
1.46 km
Killarney Beach Public School
Elementary: Public
5.70 km
St Francis of Assisi Elementary School
Elementary: Catholic
0.69 km
Holy Cross Catholic School
Elementary: Catholic
1.82 km
Goodfellow Public School
Elementary: Public
2.39 km
Alcona Glen Elementary School
Elementary: Public
1.83 km
Our Lady of the Lake Catholic College High School
Secondary: Catholic
12.29 km
Keswick High School
Secondary: Public
11.53 km
St Peter's Secondary School
Secondary: Catholic
9.36 km
Nantyr Shores Secondary School
Secondary: Public
0.93 km
Eastview Secondary School
Secondary: Public
14.46 km
Innisdale Secondary School
Secondary: Public
12.67 km












