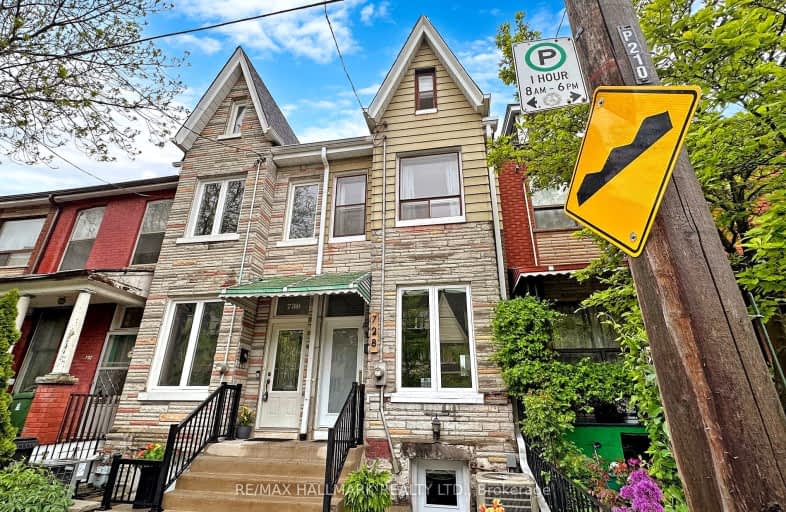
Walker's Paradise
- Daily errands do not require a car.
Rider's Paradise
- Daily errands do not require a car.
Biker's Paradise
- Daily errands do not require a car.

Downtown Vocal Music Academy of Toronto
Elementary: PublicALPHA Alternative Junior School
Elementary: PublicNiagara Street Junior Public School
Elementary: PublicCharles G Fraser Junior Public School
Elementary: PublicSt Mary Catholic School
Elementary: CatholicRyerson Community School Junior Senior
Elementary: PublicMsgr Fraser College (Southwest)
Secondary: CatholicOasis Alternative
Secondary: PublicCity School
Secondary: PublicSubway Academy II
Secondary: PublicHeydon Park Secondary School
Secondary: PublicHarbord Collegiate Institute
Secondary: Public-
Pizza Wine Disco
788 King Street W, Toronto, ON M5V 1N6 0.15km -
Canadian Corps Association
201 Niagara Street, Toronto, ON M5V 1C9 0.22km -
La Perla Bar & Cantina
783 Queen St W, Toronto, ON M6J 1E7 0.2km
-
Wallace Espresso
848 King St W, Toronto, ON M5V 1P1 0.18km -
Simit & Chai
787 King Street W, Toronto, ON M5V 1N4 0.18km -
On the Go - Church Second Cup
Humber River Regional Hospital, 200 Church Street., Main Floor Lobby, Toronto, ON 2.76km
-
Shoppers Drug Mart
761 King Street W, Toronto, ON M5V 1N4 0.21km -
Shoppers Drug Mart
524 Queen St W, Toronto, ON M5V 2B5 0.58km -
Hilary's Pharmacy
811 Dundas Street W, Toronto, ON M6J 1V4 0.8km
-
UFO Restaurant
241 Niagara St, Toronto, ON M6J 2L5 0.11km -
Pizza Wine Disco
788 King Street W, Toronto, ON M5V 1N6 0.15km -
Beast Pizza
96 Tecumseth Street, Toronto, ON M6J 2H1 0.16km
-
Market 707
707 Dundas Street W, Toronto, ON M5T 2W6 0.85km -
Liberty Market Building
171 E Liberty Street, Unit 218, Toronto, ON M6K 3P6 1.05km -
Dragon City
280 Spadina Avenue, Toronto, ON M5T 3A5 1.17km
-
Wong's Fruit Market
757 Queen Street W, Toronto, ON M6J 1G1 0.21km -
Sanko Trading
730 Queen Street W, Toronto, ON M6J 1E8 0.24km -
Kitchen Table
705 King Street W, Toronto, ON M5V 2W8 0.3km
-
The Beer Store - Queen and Bathurst
614 Queen Street W, Queen and Bathurst, Toronto, ON M6J 1E3 0.38km -
LCBO
619 Queen Street W, Toronto, ON M5V 2B7 0.52km -
LCBO
85 Hanna Avenue, Unit 103, Toronto, ON M6K 3S3 1.16km
-
7-Eleven
873 Queen Street W, Toronto, ON M6J 1G4 0.29km -
Spadina Auto
111 Strachan Ave, Toronto, ON M6J 2S7 0.37km -
Esso
952 King Street W, Toronto, ON M6K 1E4 0.46km
-
CineCycle
129 Spadina Avenue, Toronto, ON M5V 2L7 1.1km -
Theatre Gargantua
55 Sudbury Street, Toronto, ON M6J 3S7 1.18km -
The Royal Cinema
608 College Street, Toronto, ON M6G 1A1 1.32km
-
Fort York Library
190 Fort York Boulevard, Toronto, ON M5V 0E7 0.86km -
Sanderson Library
327 Bathurst Street, Toronto, ON M5T 1J1 0.85km -
College Shaw Branch Public Library
766 College Street, Toronto, ON M6G 1C4 1.56km
-
Toronto Western Hospital
399 Bathurst Street, Toronto, ON M5T 1.02km -
HearingLife
600 University Avenue, Toronto, ON M5G 1X5 2.04km -
Princess Margaret Cancer Centre
610 University Avenue, Toronto, ON M5G 2M9 2.07km
-
Trinity Bellwoods Park
1053 Dundas St W (at Gore Vale Ave.), Toronto ON M5H 2N2 1.02km -
Shaw Park
Toronto ON 0.71km -
St. Andrew's Playground
450 Adelaide St W (Brant St & Adelaide St W), Toronto ON 0.66km
-
RBC Royal Bank
436 King St W (at Spadina Ave), Toronto ON M5V 1K3 1.08km -
Scotiabank
259 Richmond St W (John St), Toronto ON M5V 3M6 1.42km -
RBC Royal Bank
155 Wellington St W (at Simcoe St.), Toronto ON M5V 3K7 1.77km






